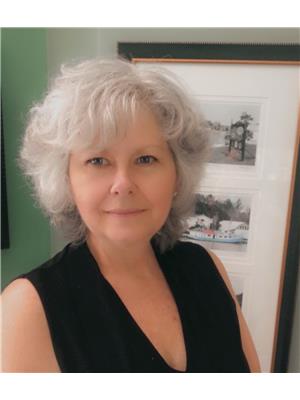75537 Elliot St, Bayfield
- Bedrooms: 3
- Bathrooms: 1
- Living area: 900 square feet
- Type: Residential
- Added: 148 days ago
- Updated: 59 days ago
- Last Checked: 7 hours ago
This is truly “Where the heart lies” the moment you approach this darling cottage your breath will catch and you feel at home. This tiny gem boasts, 3 bedrooms, kitchen, living room & a 3pc bath. Original 1948 wood flooring and cathedral wood ceiling. The memories made here are forever and the next chapter & family will have the opportunity to carry on and create their magical place. Located on the outskirt of Bayfield this private little Oasis is perfect for your summer & weekend retreat. The opportunity to make it into a year round home is there. It’s location offers the best of all worlds. You feel like you are in the country with a lake view second to none, yet you are close enough to walk into the core of the village and have all the amenities the Village has to offer at hand. It’s a rare mix of modest & magnificent in this developing neighborhood. (id:1945)
powered by

Show More Details and Features
Property DetailsKey information about 75537 Elliot St
Interior FeaturesDiscover the interior design and amenities
Exterior & Lot FeaturesLearn about the exterior and lot specifics of 75537 Elliot St
Location & CommunityUnderstand the neighborhood and community
Utilities & SystemsReview utilities and system installations
Tax & Legal InformationGet tax and legal details applicable to 75537 Elliot St
Room Dimensions

This listing content provided by REALTOR.ca has
been licensed by REALTOR®
members of The Canadian Real Estate Association
members of The Canadian Real Estate Association
Nearby Listings Stat
Nearby Places
Additional Information about 75537 Elliot St















