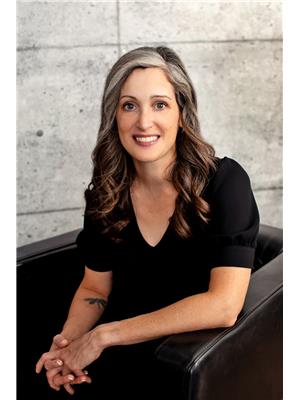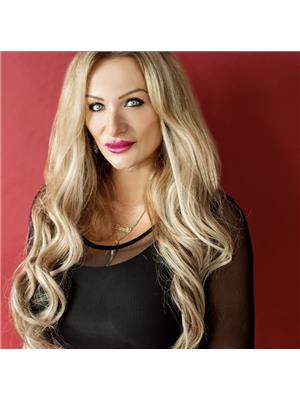72 Gore Drive, Barrie
- Bedrooms: 6
- Bathrooms: 3
- Living area: 2637 square feet
- Type: Residential
Source: Public Records
Note: This property is not currently for sale or for rent on Ovlix.
We have found 6 Houses that closely match the specifications of the property located at 72 Gore Drive with distances ranging from 2 to 10 kilometers away. The prices for these similar properties vary between 869,000 and 1,248,000.
Nearby Listings Stat
Active listings
40
Min Price
$499,900
Max Price
$1,499,888
Avg Price
$884,685
Days on Market
39 days
Sold listings
25
Min Sold Price
$530,000
Max Sold Price
$3,200,000
Avg Sold Price
$940,356
Days until Sold
46 days
Property Details
- Cooling: Central air conditioning
- Heating: Forced air
- Stories: 1
- Structure Type: House
- Exterior Features: Brick Veneer
- Architectural Style: Bungalow
Interior Features
- Basement: Finished, Full
- Appliances: Washer, Refrigerator, Water softener, Dishwasher, Stove, Dryer, Window Coverings, Garage door opener, Microwave Built-in
- Living Area: 2637
- Bedrooms Total: 6
- Above Grade Finished Area: 1465
- Below Grade Finished Area: 1172
- Above Grade Finished Area Units: square feet
- Below Grade Finished Area Units: square feet
- Above Grade Finished Area Source: Other
- Below Grade Finished Area Source: Other
Exterior & Lot Features
- Lot Features: Ravine
- Water Source: Municipal water
- Parking Total: 6
- Parking Features: Attached Garage
Location & Community
- Directions: Ferndale/ Gore
- Common Interest: Freehold
- Subdivision Name: BA07 - Ardagh
- Community Features: Community Centre
Utilities & Systems
- Sewer: Municipal sewage system
Tax & Legal Information
- Tax Annual Amount: 5481
- Zoning Description: R3
Welcome to 72 Gore Drive, an extensively updated home located in the highly desirable Ardagh Bluffs neighborhood, known for its family-friendly atmosphere and proximity to top-rated schools. This spacious 3+3 bedroom, 3-bathroom home offers 2,637 sq. ft. of finished living space (1463 Sq/ft Upper, 1172 sq ft Lower). Ideal for families or those who love to entertain. The main level, updated in 2022, features luxury vinyl flooring, a modern shiplap accent wall with a cozy fireplace, quartz countertops, an elegant backsplash with undermount lighting, modern hardware, and a convenient coffee bar. The freshly painted living room, kitchen, and bedrooms boast board and batten accent walls and contemporary lighting fixtures throughout. The upper-level bathrooms have been thoughtfully updated with new flooring, a stylish accent wall, a sleek vanity, and modern fixtures. Additional highlights include a roof replaced in 2020, a fully finished basement, a spacious backyard with a patio and gazebo, and parking for 4 cars Need parking? With no sidewalk, the driveway parks up to 4 cars or a boat with a double car garage, offering ample parking. Don't miss the opportunity to make this stunning property your new home! (id:1945)









