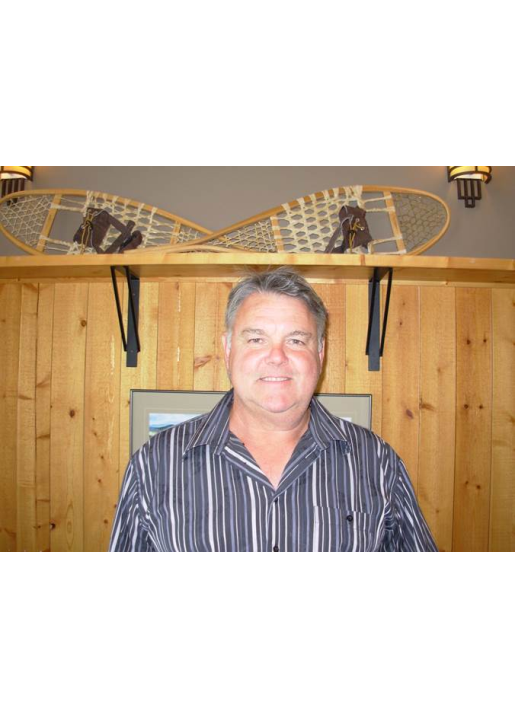7560 20th Street, Grand Forks
- Bedrooms: 4
- Bathrooms: 2
- Living area: 2300 square feet
- Type: Residential
- Added: 11 days ago
- Updated: 10 days ago
- Last Checked: 1 days ago
Updated 4-Bedroom Home in a Quiet Neighborhood! Nestled on a quiet street, this beautifully updated 4-bedroom, 2-bath home offers both charm and modern conveniences. The fully fenced yard has mature trees, that provides the perfect blend of privacy and natural beauty. Step inside to discover newly installed hardwood floors that grace the entire upstairs, giving the space a fresh and contemporary feel. The bright and inviting living area is complemented by large, windows that flood the space with natural light. The kitchen has been refreshed and has great views of the back yard. The updated bathroom feature a skylight, allowing even more natural light to filter in, creating a spa-like atmosphere. Downstairs, you'll find a spacious family room, perfect for entertaining or relaxing with loved ones, a workshop, lots of storge, the forth bedroom, laundry and an extra bathroom. Don't miss out on this move-in-ready gem! (id:1945)
powered by

Property Details
- Roof: Asphalt shingle, Unknown
- Cooling: Central air conditioning
- Heating: Forced air, Natural gas
- Year Built: 1959
- Structure Type: House
- Exterior Features: Stone, Vinyl
- Foundation Details: Concrete
- Architectural Style: Other
- Construction Materials: Wood frame
Interior Features
- Basement: Full, Unknown, Unknown
- Flooring: Engineered hardwood, Linoleum
- Appliances: Washer, Refrigerator, Dishwasher, Stove, Dryer
- Living Area: 2300
- Bedrooms Total: 4
Exterior & Lot Features
- Lot Features: Other, Private Yard
- Water Source: Municipal water
- Lot Size Units: square feet
- Lot Size Dimensions: 9583
Location & Community
- Common Interest: Freehold
Utilities & Systems
- Utilities: Sewer
Tax & Legal Information
- Zoning: Residential
- Parcel Number: 012-668-800
Room Dimensions
This listing content provided by REALTOR.ca has
been licensed by REALTOR®
members of The Canadian Real Estate Association
members of The Canadian Real Estate Association
















