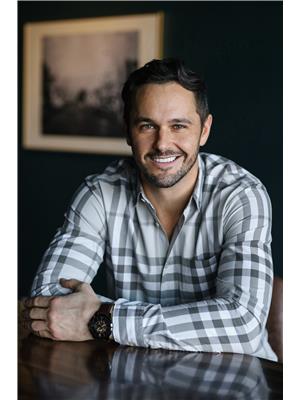6013 Obrien Lake Crescent, Grande Prairie
- Bedrooms: 5
- Bathrooms: 3
- Living area: 1520 square feet
- Type: Residential
Source: Public Records
Note: This property is not currently for sale or for rent on Ovlix.
We have found 6 Houses that closely match the specifications of the property located at 6013 Obrien Lake Crescent with distances ranging from 2 to 10 kilometers away. The prices for these similar properties vary between 549,900 and 685,000.
Recently Sold Properties
Nearby Places
Name
Type
Address
Distance
Derek Taylor Public School
School
7321 104A St
1.5 km
Original Joe's Restaurant & Bar
Restaurant
10704 78th Ave
1.7 km
No Frills
Grocery or supermarket
10702 83 Ave
2.1 km
Montrose Junior High School
School
6431 98 St
2.4 km
Crown & Anchor Pub Ltd
Restaurant
8022 100 St
2.6 km
Aspen Grove School
School
9720 63 Ave
2.6 km
Vintage Wine and Spirits
Liquor store
8716 108 St
2.6 km
Safeway
Grocery or supermarket
8100 100 St
2.6 km
Esquires Coffeehouse - Westside
Meal takeaway
10635 W Side Dr #101
3.6 km
Wally's Kitchen
Restaurant
9302 100 St
3.6 km
Jeffery's Cafe Co
Food
Suite 106-10605 West Side Dr
3.7 km
Holiday Inn Hotel & Suites Grande Prairie-Conference Ctr
Restaurant
9816 107 St
3.7 km
Property Details
- Cooling: None
- Heating: Forced air, Natural gas
- Year Built: 2011
- Structure Type: House
- Exterior Features: Stone, Vinyl siding
- Foundation Details: Poured Concrete
- Architectural Style: Bi-level
Interior Features
- Basement: Finished, Full
- Flooring: Tile, Laminate, Carpeted
- Appliances: Washer, Refrigerator, Dishwasher, Stove, Dryer, Microwave Range Hood Combo, Window Coverings, Water Heater - Tankless
- Living Area: 1520
- Bedrooms Total: 5
- Fireplaces Total: 1
- Above Grade Finished Area: 1520
- Above Grade Finished Area Units: square feet
Exterior & Lot Features
- Lot Features: No neighbours behind, Closet Organizers, No Smoking Home, Level
- Lot Size Units: square meters
- Parking Total: 6
- Parking Features: Attached Garage, Garage, Concrete, Heated Garage
- Lot Size Dimensions: 845.20
Location & Community
- Common Interest: Freehold
- Subdivision Name: O'Brien Lake
- Community Features: Lake Privileges
Tax & Legal Information
- Tax Lot: 5
- Tax Year: 2024
- Tax Block: 10
- Parcel Number: 0033185548
- Tax Annual Amount: 5582.05
- Zoning Description: RS
This METICULOUS 5 bed, 3 bath modified bi-level is a MUST SEE and O'Brien Lake is the place to be! Open-concept living/kitchen/dining is a favorite floor plan with vaulted ceilings, modern fireplace in living room and stylish combo of wood and iron railing. Spacious kitchen will impress with an abundance of contrasting white and black cabinets with full tiled backsplash, pantry, SS appliances, small built-in desk, and large island with breakfast bar. Adjacent dining area comfortably fits a large table with access to the rear deck. Huge master suite above the garage boasts his & her closets and 5 pc ensuite with dbl sink vanity, soaker tub and separate shower. Bright basement is fully finished with spacious rec room plus 2 additional bedrooms, 3 pc bath, storage area and laundry/utility room. Dbl attached heated garage is finished and features a convenient floor drain along with checkerplate-style rubber flooring. You'll appreciate the low-maintenance, extra-large yard featuring pathways, rock fire pit area, dog run, and 9 x 9 shed. Take it all in from the 20 x 12 deck, complete with regal railing and enclosed storage space below. NOTABLE ITEMS include ALL NEW CARPET, 4 stage high-efficiency furnace, custom window treatments, fridge(new), washer/dryer(2 yrs), stove & dishwasher(approx. 3 yrs), reverse osmosis to sink and ice machine, PLUS NEWER SPA SPOT HOT TUB! Located in the desirable O’Brien Lake subdivision, with NO REAR NEIGHBORS! Only steps from the walking trails around the lake and just minutes to the Eastlink Centre, arenas and several schools! TURN KEY and ready for you to enjoy! (id:1945)
Demographic Information
Neighbourhood Education
| Bachelor's degree | 40 |
| University / Above bachelor level | 10 |
| University / Below bachelor level | 15 |
| College | 75 |
| University degree at bachelor level or above | 50 |
Neighbourhood Marital Status Stat
| Married | 110 |
| Widowed | 20 |
| Divorced | 55 |
| Separated | 25 |
| Never married | 300 |
| Living common law | 55 |
| Married or living common law | 165 |
| Not married and not living common law | 395 |
Neighbourhood Construction Date
| 1961 to 1980 | 230 |
| 1981 to 1990 | 35 |
| 1991 to 2000 | 40 |
| 2006 to 2010 | 10 |
| 1960 or before | 20 |










