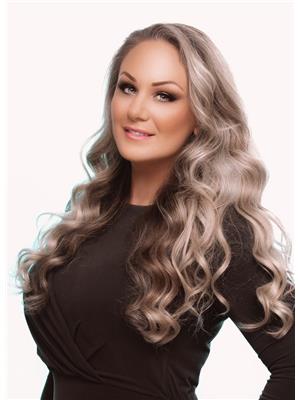78 Nault Cr, St Albert
- Bedrooms: 5
- Bathrooms: 4
- Living area: 277.89 square meters
- Type: Residential
- Added: 139 days ago
- Updated: 130 days ago
- Last Checked: 20 hours ago
Welcome to home of your dreams! This 5 bed/4 full baths home offers over 4000sqft of elegant living space including a fully finished WALK-OUT basement & triple garage. Enjoy the serene lake views from your wrap around deck along with the meticulously designed first class finishes. The grand open to above entrance leads you to the main floor den/office, the open concept living space and a full bathroom on the main floor. The chef's dream kitchen includes an oversized island w/granite countertop, walk-thru pantry, 2 sinks, a gas range, PLUS an additional wall oven. The spacious primary bedroom includes its own deck, a feature wall fireplace, a spa 5pc ensuite and WIC. The 2nd floor also offers 3 additional bedrooms, a huge bonus room and a 5pc bathroom. The basement boasts a recreation room with a wet bar, 5th bedroom, bathroom, and ample storage. Located in the prestigious community of North Ridge with a peaceful lakeside setting, and easy access to amenities, this home epitomizes luxury and tranquility. (id:1945)
powered by

Property DetailsKey information about 78 Nault Cr
- Cooling: Central air conditioning
- Heating: Forced air
- Stories: 2
- Year Built: 2015
- Structure Type: House
Interior FeaturesDiscover the interior design and amenities
- Basement: Finished, Full, Walk out
- Appliances: Washer, Refrigerator, Gas stove(s), Dishwasher, Dryer, Microwave, Oven - Built-In, Hood Fan, Garage door opener, Garage door opener remote(s)
- Living Area: 277.89
- Bedrooms Total: 5
- Fireplaces Total: 1
- Fireplace Features: Gas, Unknown
Exterior & Lot FeaturesLearn about the exterior and lot specifics of 78 Nault Cr
- View: Lake view
- Lot Features: Cul-de-sac, Wet bar, Closet Organizers, No Smoking Home
- Lot Size Units: square meters
- Parking Total: 6
- Parking Features: Attached Garage
- Building Features: Ceiling - 10ft
- Lot Size Dimensions: 557.2
- Waterfront Features: Waterfront on lake
Location & CommunityUnderstand the neighborhood and community
- Common Interest: Freehold
- Community Features: Lake Privileges
Tax & Legal InformationGet tax and legal details applicable to 78 Nault Cr
- Parcel Number: 128057
Room Dimensions

This listing content provided by REALTOR.ca
has
been licensed by REALTOR®
members of The Canadian Real Estate Association
members of The Canadian Real Estate Association
Nearby Listings Stat
Active listings
7
Min Price
$429,900
Max Price
$989,900
Avg Price
$637,629
Days on Market
59 days
Sold listings
14
Min Sold Price
$419,900
Max Sold Price
$1,395,000
Avg Sold Price
$755,499
Days until Sold
28 days
Nearby Places
Additional Information about 78 Nault Cr





































































