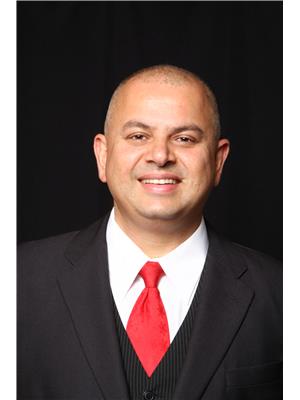850 Daniels Wy Sw, Edmonton
- Bedrooms: 2
- Bathrooms: 3
- Living area: 114.25 square meters
- Type: Townhouse
- Added: 3 days ago
- Updated: 3 days ago
- Last Checked: 12 hours ago
NO CONDO FEES! Welcome to this beautiful 3-storey townhouse in the desirable Desrochers area! This home features DUAL PRIMARY BEDROOMS on the top floor, each equipped with a LARGE WALK IN CLOSET and its own luxurious DUAL 4-PIECE ENSUITES. An additional linen closet and a practical work nook add convenience to the upper level, creating a perfect retreat. The main floor showcases an impressive, expansive kitchen with QUARTZ COUNTERS, a MASSIVE KITCHEN ISLAND for extra prep and seating space, and modern STAINLESS STEEL APPLIANCES. The open layout flows into a well-appointed dining area and a bright, inviting living room, complete with access to a private balcony. A convenient half bath rounds out this level, making it perfect for entertaining or daily family life. On the lower level, the main entrance opens to a spacious foyer ideal for coats and shoes, with direct access to a single-car GARAGE and a private REAR DRIVEWAY. This homes neutral, tasteful design and thoughtful layout is a catch! (id:1945)
powered by

Property Details
- Cooling: Central air conditioning
- Heating: Forced air
- Stories: 3
- Year Built: 2018
- Structure Type: Row / Townhouse
Interior Features
- Basement: Finished, Partial
- Appliances: Washer, Refrigerator, Dishwasher, Stove, Dryer, Microwave Range Hood Combo, See remarks
- Living Area: 114.25
- Bedrooms Total: 2
- Bathrooms Partial: 1
Exterior & Lot Features
- Lot Features: Flat site, Lane, Closet Organizers, Level
- Lot Size Units: square meters
- Parking Features: Attached Garage
- Lot Size Dimensions: 164.64
Location & Community
- Common Interest: Freehold
Tax & Legal Information
- Parcel Number: 10881370
Room Dimensions

This listing content provided by REALTOR.ca has
been licensed by REALTOR®
members of The Canadian Real Estate Association
members of The Canadian Real Estate Association















