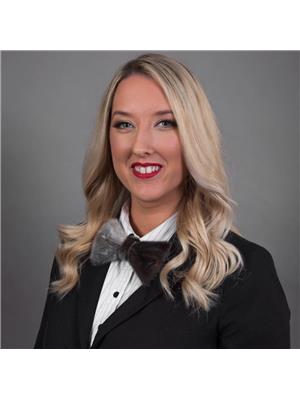75 Holbrook Avenue, St John S
- Bedrooms: 3
- Bathrooms: 2
- Living area: 1933 square feet
- Type: Residential
- Added: 44 days ago
- Updated: 43 days ago
- Last Checked: 5 hours ago
If you are looking for park-like backyard with southern exposure then this home is perfect for you. This bungalow has the coveted main floor bedrooms, full washroom, spacious living room and eat-in kitchen with pass through to dining room. Natural light adorns this fantastic space, and the owner installed a lovely patio door for easy access to the sunny slightly raised patio deck extending the entertainment space. An extra entrance from the back deck to the downstairs gives you easy access to a spacious recreation room, storage area, and another full washroom with laundry room. Within the past 10 years the owner has replaced all siding, windows, doors and decks front and back. With parking for 2+ cars in the driveway, you can drive right to the person-gate for backyard access. Check out the neighbourhood park in the drone shots located right across the street or head down Cowan Avenue to Bowring Park and its inviting trails. This home is zoned for St. Matthews Elementary School, Beaconsfield Junior High and Waterford Valley High, all less than 30 minute walks away. Add that to that is the close proximity to medical professionals, the Village Mall, major Grocery Store and drug stores, and many food establishments you round out a great neighborhood for any prospective buyer. *Seller's Direction Re: Offers is in place and no conveyance of any offers shall be made prior to 5:00 pm on Sunday August 11, 2024* (id:1945)
powered by

Property Details
- Heating: Forced air
- Stories: 1
- Year Built: 1966
- Structure Type: House
- Exterior Features: Vinyl siding
- Foundation Details: Poured Concrete
- Architectural Style: Bungalow
Interior Features
- Flooring: Hardwood, Laminate, Carpeted, Other
- Appliances: Refrigerator, Dishwasher, Stove, Microwave
- Living Area: 1933
- Bedrooms Total: 3
Exterior & Lot Features
- Water Source: Municipal water
- Lot Size Dimensions: 52' x 118' x 58' x 119'
Location & Community
- Directions: Access Holbrook Avenue off the lower half of Cowan Avenue or off Topsail Road.
- Common Interest: Freehold
Utilities & Systems
- Sewer: Municipal sewage system
Tax & Legal Information
- Tax Year: 2024
- Tax Annual Amount: 2236
- Zoning Description: Res.
Room Dimensions
This listing content provided by REALTOR.ca has
been licensed by REALTOR®
members of The Canadian Real Estate Association
members of The Canadian Real Estate Association
















