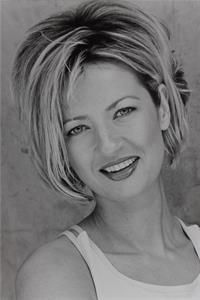2597 North Campbell Road, Augusta
- Bedrooms: 3
- Bathrooms: 2
- Type: Residential
- Added: 82 days ago
- Updated: 30 days ago
- Last Checked: 3 hours ago
This tasteful high ranch ,1 1/2 bath ,3 bedroom 2 car attached garage home will not disappoint. Warm your toes on those cold Canadian winter nights by the wood fireplace in the sunken living room , hardwood flooring lead to the bedrooms, cherry kitchen cabinetry opens to the formal dining room, which flows out to the 3 season gazebo & deck. Nice workshop in the yard, fully finished lower level , and office completes the home. The 6000 sq ft shop which has operated as Augusta motors also comes with the property , 3 commercial bays ,2 lifts . New roof on home, Aug. 20/24 , propane furnace 2020 , freshly painted thru out 2024, jet tube. This is a package deal and cannot be separated , being sold "As is where is, no reps and warranties" no environmental available. 24 HR notice for showings and seller prefers evening and weekend viewings. There are 2 roll numbers , 1 commercial, 1 residential, great opportunity to work beside your home and save the commute. 24 hr irrev. on all offers. (id:1945)
powered by

Show
More Details and Features
Property DetailsKey information about 2597 North Campbell Road
- Cooling: Central air conditioning, Air exchanger
- Heating: Forced air, Propane
- Stories: 1
- Year Built: 1983
- Structure Type: House
- Exterior Features: Brick, Aluminum siding, Siding
- Foundation Details: Block
- Architectural Style: Raised ranch
Interior FeaturesDiscover the interior design and amenities
- Basement: Finished, Full
- Flooring: Hardwood, Carpeted, Ceramic
- Appliances: Washer, Refrigerator, Dishwasher, Stove, Dryer, Microwave, Hood Fan, Blinds
- Bedrooms Total: 3
- Fireplaces Total: 1
- Bathrooms Partial: 1
Exterior & Lot FeaturesLearn about the exterior and lot specifics of 2597 North Campbell Road
- Water Source: Drilled Well
- Parking Total: 8
- Parking Features: Attached Garage
- Road Surface Type: Paved road
- Lot Size Dimensions: 97.16 ft X 109 ft
Location & CommunityUnderstand the neighborhood and community
- Common Interest: Freehold
Utilities & SystemsReview utilities and system installations
- Sewer: Septic System
Tax & Legal InformationGet tax and legal details applicable to 2597 North Campbell Road
- Tax Year: 2024
- Parcel Number: 681660124
- Tax Annual Amount: 8661
- Zoning Description: RESIDENTIA/COMMERCIA
Additional FeaturesExplore extra features and benefits
- Security Features: Smoke Detectors
Room Dimensions

This listing content provided by REALTOR.ca
has
been licensed by REALTOR®
members of The Canadian Real Estate Association
members of The Canadian Real Estate Association
Nearby Listings Stat
Active listings
1
Min Price
$799,000
Max Price
$799,000
Avg Price
$799,000
Days on Market
82 days
Sold listings
0
Min Sold Price
$0
Max Sold Price
$0
Avg Sold Price
$0
Days until Sold
days
Additional Information about 2597 North Campbell Road









































