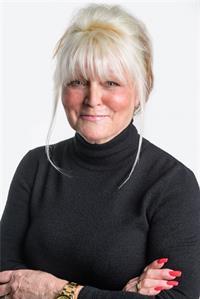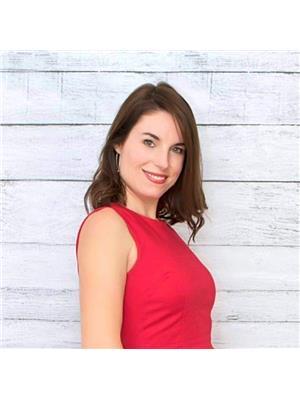114 Chieftain Crescent, Barrie
- Bedrooms: 5
- Bathrooms: 3
- Living area: 2151.25 square feet
- Type: Residential
- Added: 33 days ago
- Updated: 9 days ago
- Last Checked: 17 hours ago
WHY not consider a split level Layout ? While overall square footage can be the same or larger than a bungalow, separation between different living zones maximizes vertical feeling of space, useful for families who desire privacy between bedrooms & entertaining zones while still having a sense of connection with minimal stairs. This beautifully maintained 3-level backsplit in the highly sought-after Allandale neighbourhood is looking for a new owner.Located in prime spot with easy access to shopping, schools,& highways. Both convenient & practical in its use of space inside & out. 2100 sf ft finished 3+2 bedroom, 3-bathroom home is perfect for families looking for a versatile layout. Bright sunfilled living, and dining room & eat-in kitchen are the heart of the home,with convenient walkout to private side deck with natural gas hook up for BBQ. One of the five bedrooms is perfectly suited as a home office, with its own walkout to the deck and back yard making it an ideal space for remote work or as a guest suite.The spacious family room impresses with its soaring 9-foot ceilings and cozy gas fireplace creating an open airy atmosphere perfect for relaxing with family or friends. Lower bathroom's soaker tub provides a spa-like retreat .Throughout the home, you'll find carpet free flooring offering easy maintenance and a sleek, contemporary look. The unique crawl space area is not your usual storage space found in a split level & contains a hobby room, extra storage or a fun play area that kids will absolutely love. Bonus space with no need to duck if under 6ft tall. The back yard offers amazing privacy in the city and is an oasis of tranquility, offering a perfect spot for gardening, relaxing, summer cookouts & entertaining.Extra-deep garage is not just for parking; it has room for a workshop, perfect for hobbyists or extra storage needs. Alternate laundry location can go in Washroom nook, Furnace 2023, shingles 2017, A/C 2022, floor plans contained in Video link (id:1945)
powered by

Show
More Details and Features
Property DetailsKey information about 114 Chieftain Crescent
- Cooling: Central air conditioning
- Heating: Forced air, Natural gas
- Year Built: 1987
- Structure Type: House
- Exterior Features: Concrete, Brick, Vinyl siding
- Foundation Details: Poured Concrete
Interior FeaturesDiscover the interior design and amenities
- Basement: Finished, Partial
- Appliances: Refrigerator, Dishwasher, Stove, Window Coverings, Garage door opener
- Living Area: 2151.25
- Bedrooms Total: 5
- Fireplaces Total: 1
- Bathrooms Partial: 1
- Above Grade Finished Area: 1421.09
- Below Grade Finished Area: 730.16
- Above Grade Finished Area Units: square feet
- Below Grade Finished Area Units: square feet
- Above Grade Finished Area Source: Measurement follows RMS
- Below Grade Finished Area Source: Other
Exterior & Lot FeaturesLearn about the exterior and lot specifics of 114 Chieftain Crescent
- Lot Features: Paved driveway, Sump Pump, Automatic Garage Door Opener
- Water Source: Municipal water
- Parking Total: 5
- Parking Features: Attached Garage
Location & CommunityUnderstand the neighborhood and community
- Directions: Essa rd to Fairview LF on Little RT on Chieftain to sign
- Common Interest: Freehold
- Subdivision Name: BA08 - Allandale
- Community Features: Community Centre
Utilities & SystemsReview utilities and system installations
- Sewer: Municipal sewage system
Tax & Legal InformationGet tax and legal details applicable to 114 Chieftain Crescent
- Tax Annual Amount: 4831.75
- Zoning Description: R2
Room Dimensions

This listing content provided by REALTOR.ca
has
been licensed by REALTOR®
members of The Canadian Real Estate Association
members of The Canadian Real Estate Association
Nearby Listings Stat
Active listings
47
Min Price
$509,999
Max Price
$3,200,000
Avg Price
$970,657
Days on Market
32 days
Sold listings
17
Min Sold Price
$539,900
Max Sold Price
$1,499,888
Avg Sold Price
$875,078
Days until Sold
47 days
Additional Information about 114 Chieftain Crescent























































