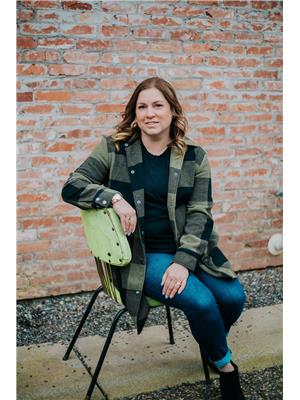3823 Westview Drive, Terrace
- Bedrooms: 3
- Bathrooms: 3
- Living area: 2666 square feet
- Type: Residential
- Added: 114 days ago
- Updated: 64 days ago
- Last Checked: 16 hours ago
* PREC - Personal Real Estate Corporation. There is nothing like a home with a view, except maybe a private, treed yard. Amazingly, this property has them both! The main floor has it all: 2 bed/2 bath, laundry room, lovely living & dining rooms overlooking the back yard & mountain views plus a charming little kitchen ready for your special touch! Enjoy the walk out basement off the classy den (equip with built in bar!) and huge rec room boasting daylight windows and updated flooring. The third bedroom is tucked away downstairs and is bright and spacious. Also in the basement there is the office space which could be used as a 4th bedroom. Both the front and back yards are fantastic with trails through the gardens & trees. With its original lighting, built-ins and custom metal work this home must be seen to be truly appreciated! (id:1945)
powered by

Property DetailsKey information about 3823 Westview Drive
Interior FeaturesDiscover the interior design and amenities
Exterior & Lot FeaturesLearn about the exterior and lot specifics of 3823 Westview Drive
Location & CommunityUnderstand the neighborhood and community
Tax & Legal InformationGet tax and legal details applicable to 3823 Westview Drive
Room Dimensions

This listing content provided by REALTOR.ca
has
been licensed by REALTOR®
members of The Canadian Real Estate Association
members of The Canadian Real Estate Association
Nearby Listings Stat
Active listings
7
Min Price
$499,900
Max Price
$994,900
Avg Price
$670,057
Days on Market
77 days
Sold listings
3
Min Sold Price
$629,900
Max Sold Price
$799,900
Avg Sold Price
$719,767
Days until Sold
101 days
Nearby Places
Additional Information about 3823 Westview Drive













