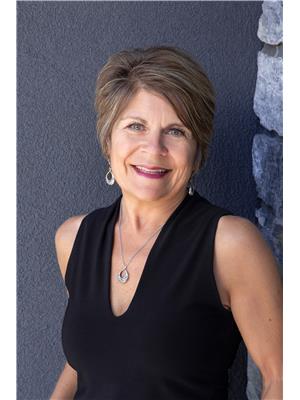124 Sarsons Road Unit 85, Vernon
- Bedrooms: 3
- Bathrooms: 3
- Living area: 2851 square feet
- Type: Residential
- Added: 17 days ago
- Updated: 3 days ago
- Last Checked: 18 hours ago
Thinking of retirement and an easier lifestyle but not ready to downsize your living space? Then welcome home to #85 in Quail Run! The Gated entry, wide streets and lovely mature landscaping are all looked after! You just enjoy and entertain in this meticulous, one owner bare land strata home! Everything for everyday living is on the level entry 1407 sq ft main floor – Great room with elevated ceilings and wall of windows to bring in the sweeping, every changing views over the valley! Oak and granite kitchen, gas fireplace, generous dining area that opens to the deck, primary bedroom with ensuite, Den and super laundry room. Walk-out 1440 sq ft lower-level welcomes visitors with two generous bedrooms, hobby room/office and huge family/games room with gas fireplace. The utility room has a work bench and cleanup-sink plus additional huge storage room! Oak hardwood floors, long life clay tile roof, air exchange system, water conditioner, & security! Double garage with epoxy floor & workbench with a view! Quiet no-thru street. Golf and shopping just a few blocks away! (id:1945)
powered by

Show
More Details and Features
Property DetailsKey information about 124 Sarsons Road Unit 85
- Roof: Tile, Unknown
- Cooling: Central air conditioning
- Heating: Forced air, See remarks
- Stories: 1
- Year Built: 1999
- Structure Type: House
- Property Type: Bare land strata home
- Main Floor Area: 1407 sq ft
- Lower Level Area: 1440 sq ft
- Total Bedrooms: 3
- Total Bathrooms: 2
- Den: true
- Year Built: One owner
Interior FeaturesDiscover the interior design and amenities
- Basement: Full
- Flooring: Oak hardwood
- Living Area: 2851
- Bedrooms Total: 3
- Fireplaces Total: 1
- Bathrooms Partial: 1
- Fireplace Features: Gas, Unknown
- Great Room: Ceiling: Elevated, Windows: Wall of windows
- Kitchen: Features: Oak and granite
- Fireplace: Type: Gas, Locations: Great Room, Family/Games Room
- Dining Area: Opens to: Deck
- Primary Bedroom: En-suite: true
- Hobby Room Office: true
- Family Games Room: true
- Laundry Room: Type: Super
- Storage: Additional Storage Room: true
Exterior & Lot FeaturesLearn about the exterior and lot specifics of 124 Sarsons Road Unit 85
- Lot Features: One Balcony
- Water Source: Municipal water
- Lot Size Units: acres
- Parking Total: 2
- Parking Features: Attached Garage
- Lot Size Dimensions: 0.11
- Entry: Gated
- Street: Wide
- Landscaping: Lovely mature
- Garage: Type: Double, Floor: Epoxy, Work Bench: true
- Deck: true
- Street Type: Quiet no-thru
Location & CommunityUnderstand the neighborhood and community
- Common Interest: Condo/Strata
- Community Features: Seniors Oriented, Rentals Allowed
- Nearby Amenities: Golf, Shopping
- Proximity: Just a few blocks away
Property Management & AssociationFind out management and association details
- Association Fee: 215
- Association Fee Includes: Property Management, Ground Maintenance, Other, See Remarks, Reserve Fund Contributions
- Strata: Bare land strata
Utilities & SystemsReview utilities and system installations
- Sewer: Municipal sewage system
- Air Exchange System: true
- Water Conditioner: true
- Security: true
- Utility Room: Workbench: true, Cleanup Sink: true
Tax & Legal InformationGet tax and legal details applicable to 124 Sarsons Road Unit 85
- Zoning: Unknown
- Parcel Number: 024-207-608
- Tax Annual Amount: 4218.75
Additional FeaturesExplore extra features and benefits
- Security Features: Security system, Controlled entry
- Roof: Long life clay tile
Room Dimensions

This listing content provided by REALTOR.ca
has
been licensed by REALTOR®
members of The Canadian Real Estate Association
members of The Canadian Real Estate Association
Nearby Listings Stat
Active listings
29
Min Price
$349,999
Max Price
$2,199,000
Avg Price
$862,934
Days on Market
82 days
Sold listings
7
Min Sold Price
$599,900
Max Sold Price
$939,000
Avg Sold Price
$775,386
Days until Sold
84 days
Additional Information about 124 Sarsons Road Unit 85
















































