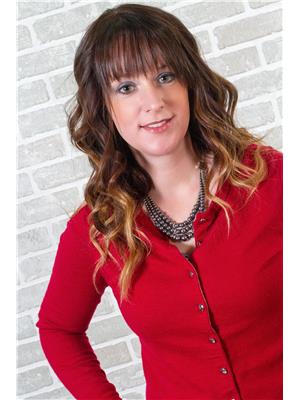10213 125 Avenue, Grande Prairie
- Bedrooms: 4
- Bathrooms: 4
- Living area: 1373 square feet
- Type: Residential
- Added: 2 days ago
- Updated: 1 days ago
- Last Checked: 16 hours ago
Beautiful fully developed 2 storey home with an attached garage located in Northridge!! This 4 bedroom and 3 1/2 bathroom home has 1373 sq ft. The kitchen has white cabinets, stainless steel appliances, a large island, gorgeous countertops, and upgraded light fixtures. The living room has a gas fireplace. Laminate flooring in the kitchen, dining, and living room. There is a main floor laundry room and a 2 piece bathroom. The upstairs has the primary suite with a walk-in closet and a 4 piece ensuite. Bedroom 2 /3 and a full main bathroom complete the upstairs. This home has hot water on demand. The basement is fully developed with a family room, 4th bedroom, and a 3 piece bathroom with tile and a glass shower. The attached garage is 23 x 23. The backyard is fully fenced, is landscaped, has a garden area, and has a private 2-tier deck for entertaining with storage underneath. This home won't last long!!! Book your showing today!!! (id:1945)
powered by

Property Details
- Cooling: None
- Heating: Forced air, Natural gas
- Stories: 2
- Year Built: 2016
- Structure Type: House
- Exterior Features: Vinyl siding
- Foundation Details: Poured Concrete
Interior Features
- Basement: Finished, Full
- Flooring: Tile, Laminate, Carpeted
- Appliances: Refrigerator, Dishwasher, Stove, Washer & Dryer
- Living Area: 1373
- Bedrooms Total: 4
- Fireplaces Total: 1
- Bathrooms Partial: 1
- Above Grade Finished Area: 1373
- Above Grade Finished Area Units: square feet
Exterior & Lot Features
- Lot Size Units: square meters
- Parking Total: 2
- Parking Features: Attached Garage
- Lot Size Dimensions: 428.40
Location & Community
- Common Interest: Freehold
- Subdivision Name: Northridge
Tax & Legal Information
- Tax Lot: 13
- Tax Year: 2023
- Tax Block: 8
- Parcel Number: 0036126514
- Tax Annual Amount: 4766.07
- Zoning Description: RG
Room Dimensions
This listing content provided by REALTOR.ca has
been licensed by REALTOR®
members of The Canadian Real Estate Association
members of The Canadian Real Estate Association














