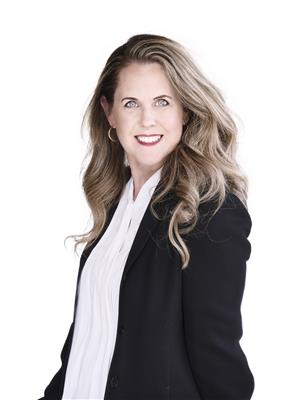1840 Oliver Ranch Road Unit 7, Okanagan Falls
- Bedrooms: 3
- Bathrooms: 2
- Living area: 1369 square feet
- Type: Residential
- Added: 49 days ago
- Updated: 22 days ago
- Last Checked: 6 hours ago
BEST PRICED 2000's HOME ON MARKET! This FREEHOLD 3-bedroom, 2-bathroom rancher home offers a perfect blend of comfort and convenience with NO AGE RESTRICTIONS. This stunning single-level Rancher boasts an open-concept design, offering an inviting and seamless flow throughout the main living areas. BRAND NEW Carpet going in this week! Roof, Furnance, and Hot Water Tank have all been replaced a few years ago so no major ticket items have to worry about! With three spacious bedrooms and two bathrooms, this home is perfect for families, retirees, or anyone looking to enjoy the convenience of single-level living. The double car garage provides ample storage and parking space, completing this picture-perfect home. Adding to the storage, there is a huge Crawl Space with easy access from the laundry room. This home is equipped with high end appliances throughout and has a freshly zero-scaped front yard for zero maintenance. Don’t miss the opportunity to own this exquisite Rancher in one of the most sought-after neighborhoods—where luxury and convenience await. VACANT, Quick Possession Possible! Schedule a viewing today and experience the best of Okanagan Falls living, Contact me at 250-328-4349 for any questions. (id:1945)
powered by

Property DetailsKey information about 1840 Oliver Ranch Road Unit 7
- Roof: Asphalt shingle, Unknown
- Cooling: Central air conditioning
- Heating: Forced air
- Stories: 1
- Year Built: 2001
- Structure Type: House
- Exterior Features: Stucco
- Architectural Style: Ranch
Interior FeaturesDiscover the interior design and amenities
- Flooring: Hardwood, Carpeted
- Living Area: 1369
- Bedrooms Total: 3
Exterior & Lot FeaturesLearn about the exterior and lot specifics of 1840 Oliver Ranch Road Unit 7
- Water Source: Municipal water
- Lot Size Units: acres
- Parking Total: 4
- Parking Features: Attached Garage
- Lot Size Dimensions: 0.12
Location & CommunityUnderstand the neighborhood and community
- Common Interest: Condo/Strata
- Community Features: Pets Allowed
Property Management & AssociationFind out management and association details
- Association Fee: 65
Utilities & SystemsReview utilities and system installations
- Sewer: Municipal sewage system
Tax & Legal InformationGet tax and legal details applicable to 1840 Oliver Ranch Road Unit 7
- Zoning: Unknown
- Parcel Number: 019-128-274
- Tax Annual Amount: 2614.41
Room Dimensions

This listing content provided by REALTOR.ca
has
been licensed by REALTOR®
members of The Canadian Real Estate Association
members of The Canadian Real Estate Association
Nearby Listings Stat
Active listings
19
Min Price
$133
Max Price
$799,900
Avg Price
$482,251
Days on Market
244 days
Sold listings
4
Min Sold Price
$200,000
Max Sold Price
$399,900
Avg Sold Price
$279,925
Days until Sold
93 days
Nearby Places
Additional Information about 1840 Oliver Ranch Road Unit 7












































