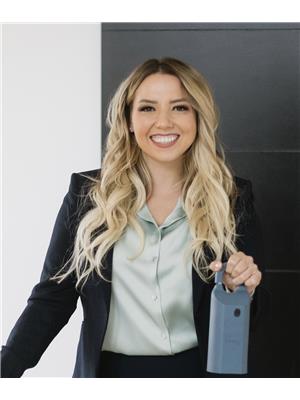10652 79 St Nw, Edmonton
- Bedrooms: 5
- Bathrooms: 3
- Living area: 148.6 square meters
- Type: Residential
Source: Public Records
Note: This property is not currently for sale or for rent on Ovlix.
We have found 6 Houses that closely match the specifications of the property located at 10652 79 St Nw with distances ranging from 2 to 10 kilometers away. The prices for these similar properties vary between 480,000 and 679,000.
Nearby Listings Stat
Active listings
28
Min Price
$158,800
Max Price
$1,299,000
Avg Price
$512,921
Days on Market
89 days
Sold listings
13
Min Sold Price
$339,000
Max Sold Price
$999,900
Avg Sold Price
$558,091
Days until Sold
79 days
Property Details
- Cooling: Central air conditioning
- Heating: Forced air
- Stories: 1
- Year Built: 1960
- Structure Type: House
- Architectural Style: Bungalow
Interior Features
- Basement: Finished, Full
- Appliances: Washer, Refrigerator, Dishwasher, Wine Fridge, Stove, Dryer, Microwave Range Hood Combo, Storage Shed, Window Coverings, Garage door opener, Garage door opener remote(s)
- Living Area: 148.6
- Bedrooms Total: 5
- Bathrooms Partial: 1
Exterior & Lot Features
- View: Valley view, Ravine view
- Lot Features: Private setting, Ravine, Flat site, Lane, Closet Organizers, No Smoking Home
- Lot Size Units: square meters
- Parking Features: Detached Garage, Heated Garage
- Lot Size Dimensions: 795.84
Location & Community
- Common Interest: Freehold
- Community Features: Public Swimming Pool
Tax & Legal Information
- Parcel Number: 8532921
Additional Features
- Property Condition: Insulation upgraded
Welcome to the most sought after street in all of Forest Heights, Rowland Rd. This sprawling 1600ft2 mid-century modern bungalow is every home owners dream. Recent upgrades include: Windows, 3 bedrooms up with home flex-room/office, heated triple garage, lifetime metal roof (garage and house), furnace, hot water tank, reverse osmosis system, central air conditioning, flooring, bathrooms, etc. This absolutely massive quarter acre corner lot sits at 796m2 (8568ft2) with the perfect placement. The large backyard deck faces a beautiful backyard, large professionally finished storage shed, and RV parking. The river valley trail access is across the street with golf course just meters away! Enjoy mornings at the brand new Colombian Coffee shop on the corner next to the brand new Birch & Bear Pizza Co. where the trendy community meets daily. Welcome to Forest Heights, welcome to Rowland Rd. (id:1945)










