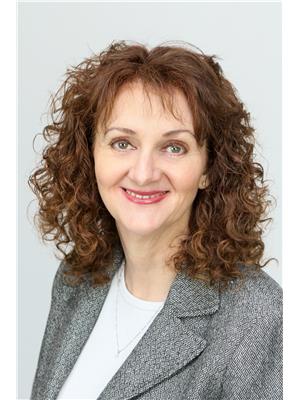53 Cambridge Crescent, Brockville
- Bedrooms: 4
- Bathrooms: 2
- Type: Residential
- Added: 3 days ago
- Updated: 1 days ago
- Last Checked: 1 hours ago
This lovely, updated family home is situated on a quiet crescent in a desirable north end neighbourhood. Located close to many schools, shopping, parks and the conservation area, this home is perfect for a family or retirees looking for a home that suits their needs and lifestyle. This home boasts a large front foyer, 3+1 bedrooms, large yard, attached garage and above ground 27ft pool w/heater, formal living and dining rooms, hardwood flooring throughout main level, eat in kitchen with new flooring and counter tops, and 1 and half baths. Completely finished lower level with an updated family room, large bedroom, updated 2 piece bath and large laundry room along with 2 extensive storage areas. This home shines with extensive renovations throughout all levels. You can relax in comfort with a newer furnace, A/C, shingles and front windows. Enjoy your morning coffee on the front deck or relax on a 2 tiered deck around the pool in the backyard. (id:1945)
powered by

Property DetailsKey information about 53 Cambridge Crescent
- Cooling: Central air conditioning
- Heating: Forced air, Natural gas
- Stories: 1
- Year Built: 1986
- Structure Type: House
- Exterior Features: Brick, Aluminum siding
- Foundation Details: Block
- Architectural Style: Bungalow
- Type: Single Family Home
- Bedrooms: 3+1
- Bathrooms: 1.5
- Attached Garage: true
Interior FeaturesDiscover the interior design and amenities
- Basement: Finished, Full
- Flooring: Hardwood flooring throughout main level, new flooring in kitchen
- Appliances: Washer, Refrigerator, Dishwasher, Stove, Dryer
- Bedrooms Total: 4
- Fireplaces Total: 1
- Bathrooms Partial: 1
- Foyer: Large front foyer
- Kitchen: Eat-in kitchen with new countertops
- Living Spaces: Formal living and dining rooms
- Finished Lower Level: Family Room: Updated, Bedroom: Large bedroom, Bathroom: Updated 2-piece bath, Laundry Room: Large laundry room, Storage: 2 extensive storage areas
Exterior & Lot FeaturesLearn about the exterior and lot specifics of 53 Cambridge Crescent
- Water Source: Municipal water
- Parking Total: 4
- Pool Features: Above ground pool
- Parking Features: Attached Garage
- Lot Size Dimensions: 50.45 ft X 116.29 ft
- Yard: Large yard
- Pool: Type: Above ground, Size: 27ft, Heater: true
- Decks: Front Deck: For morning coffee, Backyard Deck: 2-tiered deck with Natural gas BBQ line
Location & CommunityUnderstand the neighborhood and community
- Common Interest: Freehold
- Neighborhood: Desirable north end
- Crescent: Quiet crescent
- Nearby Facilities: Schools: true, Shopping: true, Parks: true, Conservation Area: true
Utilities & SystemsReview utilities and system installations
- Sewer: Municipal sewage system
- Furnace: Newer
- Air Conditioning: Newer
- Shingles: Newer
- Front Windows: Newer
Tax & Legal InformationGet tax and legal details applicable to 53 Cambridge Crescent
- Tax Year: 2024
- Parcel Number: 441820060
- Tax Annual Amount: 3522
- Zoning Description: Residential
Additional FeaturesExplore extra features and benefits
- Renovations: Extensive renovations throughout all levels
Room Dimensions

This listing content provided by REALTOR.ca
has
been licensed by REALTOR®
members of The Canadian Real Estate Association
members of The Canadian Real Estate Association
Nearby Listings Stat
Active listings
12
Min Price
$344,900
Max Price
$895,000
Avg Price
$554,625
Days on Market
52 days
Sold listings
6
Min Sold Price
$299,900
Max Sold Price
$799,900
Avg Sold Price
$455,617
Days until Sold
42 days
Nearby Places
Additional Information about 53 Cambridge Crescent








































