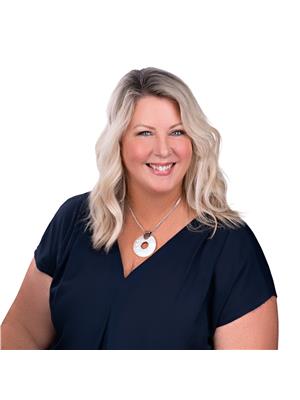629 Sherbourne Road, Ottawa
- Bedrooms: 3
- Bathrooms: 2
- Type: Residential
- Added: 9 days ago
- Updated: 5 days ago
- Last Checked: 9 hours ago
This charming 1950s brick bungalow has been thoughtfully updated to meet modern needs while preserving its' distinctive character. The main floor boasts an open-concept living and dining area, a bright kitchen, and large windows that flood the space with natural light. There are three spacious bedrooms and a refreshed bathroom upstairs. The finished basement provides additional living space with a cozy rec room, along with separate areas for exercise or a home office, and a second bathroom. Other highlights include hardwood floors, a gas fireplace, and an attached garage. The primary bedroom opens through french doors to the backyard, a gardener’s paradise and ideal retreat for relaxation. Nestled on a tree-lined street, this gem is just minutes away from top-rated schools, shopping, dining, transit, Highway 417, and parks. The seller requests a 24-hour irrevocable period on offers. (id:1945)
powered by

Property Details
- Cooling: Central air conditioning
- Heating: Forced air, Natural gas
- Stories: 1
- Year Built: 1959
- Structure Type: House
- Exterior Features: Brick
- Foundation Details: Poured Concrete
- Architectural Style: Bungalow
Interior Features
- Basement: Finished, Full
- Flooring: Hardwood, Laminate
- Appliances: Washer, Refrigerator, Dishwasher, Stove, Dryer, Microwave
- Bedrooms Total: 3
- Fireplaces Total: 1
Exterior & Lot Features
- Water Source: Municipal water
- Parking Total: 4
- Parking Features: Attached Garage, Surfaced
- Lot Size Dimensions: 61 ft X 99.27 ft (Irregular Lot)
Location & Community
- Common Interest: Freehold
Utilities & Systems
- Sewer: Municipal sewage system
Tax & Legal Information
- Tax Year: 2024
- Parcel Number: 039780169
- Tax Annual Amount: 7127
- Zoning Description: Residential
Room Dimensions
This listing content provided by REALTOR.ca has
been licensed by REALTOR®
members of The Canadian Real Estate Association
members of The Canadian Real Estate Association

















