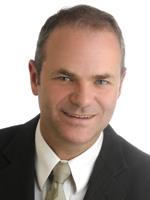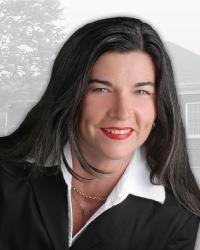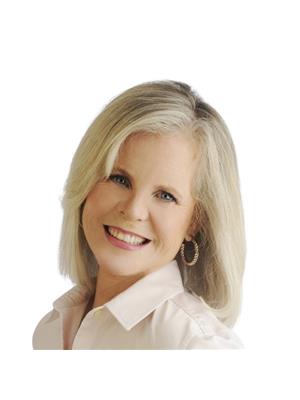51 Woodford Way, Ottawa
- Bedrooms: 3
- Bathrooms: 4
- Type: Residential
- Added: 6 days ago
- Updated: 6 days ago
- Last Checked: 9 hours ago
Move in ready! Bright and spacious semi detached home is delightful inside and out, Suited in a popular family-friendly neighbourhood of Longfields. Spacious Foyer leading to first floor with Hi-end Tiger Hardwood throughout the 1st and 2nd floor. A spacious kitchen with generous counter space/cabinetry for the home cook! Enjoy a private backyard accessed from eat in area. Beautiful staircase leads to the second level complete with a huge master bedroom and ensuite bathroom, 2 spacious bedrooms and a full bath as well. The lower level, a spacious family room with additional convenient bathroom just upgraded. Upgrades: Tiger hardwood flooring/Main bath renovated 2015, house roof re-shingled 2011, garage roof re-shingled 2007, Kitchen renovated 2010 with heated floors, New stove and fridge 2021, Ensuite renovated 2003/2024, garage drywalled 2020, new windows 2015, Furnace and central air conditioner replaced 2014, Basement & 2pc bath 2024. Call for your private viewing today! (id:1945)
powered by

Property Details
- Cooling: Central air conditioning
- Heating: Forced air, Natural gas
- Stories: 2
- Year Built: 1994
- Structure Type: House
- Exterior Features: Brick, Siding
- Foundation Details: Poured Concrete
- Construction Materials: Poured concrete
Interior Features
- Basement: Finished, Full
- Flooring: Tile, Hardwood, Vinyl
- Appliances: Washer, Refrigerator, Dishwasher, Stove, Dryer, Hood Fan
- Bedrooms Total: 3
- Fireplaces Total: 1
- Bathrooms Partial: 2
Exterior & Lot Features
- Lot Features: Automatic Garage Door Opener
- Water Source: Municipal water
- Parking Total: 3
- Parking Features: Attached Garage
- Lot Size Dimensions: 26.35 ft X 109.22 ft
Location & Community
- Common Interest: Freehold
- Community Features: Family Oriented
Utilities & Systems
- Sewer: Municipal sewage system
- Utilities: Electricity, Fully serviced
Tax & Legal Information
- Tax Year: 2024
- Parcel Number: 145660957
- Tax Annual Amount: 3890
- Zoning Description: residential
Additional Features
- Security Features: Smoke Detectors
Room Dimensions
This listing content provided by REALTOR.ca has
been licensed by REALTOR®
members of The Canadian Real Estate Association
members of The Canadian Real Estate Association

















