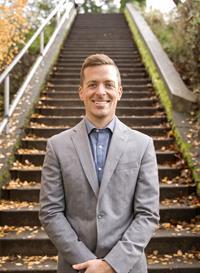303 829 Goldstream Ave, Langford
- Bedrooms: 2
- Bathrooms: 2
- Living area: 955 square feet
- MLS®: 972210
- Type: Apartment
- Added: 37 days ago
- Updated: 37 days ago
- Last Checked: 5 hours ago
NEW LISTING! Exceptionally bright and spacious two bed, two bath corner suite in Goldstream Village, offering modern living in a convenient downtown location. With floor-to-ceiling windows providing west and east exposure, 10-foot ceilings, and a modern kitchen featuring Stainless Steel appliances and an Island breakfast bar, this home boasts a sleek and contemporary design. Enjoy the open floor plan, modern paint, in-suite laundry, Blinds for windows, and 1 parking stall. Take advantage of the rooftop deck for added relaxation and entertaining. With a high walk-score, enjoy easy access to amenities, shopping, schools, and nature. Steps to main transit, cafe, shops & entertainment. Easy living in a wonderful community.Don't miss this Goldstream Village gem with LOW STRATA FEES! (id:1945)
powered by

Property Details
- Cooling: None
- Heating: Baseboard heaters, Electric
- Year Built: 2004
- Structure Type: Apartment
- Architectural Style: Westcoast
Interior Features
- Living Area: 955
- Bedrooms Total: 2
- Above Grade Finished Area: 955
- Above Grade Finished Area Units: square feet
Exterior & Lot Features
- Lot Features: Central location, Curb & gutter, Other
- Lot Size Units: square feet
- Parking Total: 1
- Lot Size Dimensions: 955
Location & Community
- Common Interest: Condo/Strata
- Subdivision Name: Lavender Square
- Community Features: Family Oriented, Pets Allowed With Restrictions
Property Management & Association
- Association Fee: 343.77
Business & Leasing Information
- Lease Amount Frequency: Monthly
Tax & Legal Information
- Zoning: Residential/Commercial
- Parcel Number: 026-168-162
- Tax Annual Amount: 2128.75
- Zoning Description: C8
Additional Features
- Security Features: Sprinkler System-Fire, Fire alarm system
Room Dimensions

This listing content provided by REALTOR.ca has
been licensed by REALTOR®
members of The Canadian Real Estate Association
members of The Canadian Real Estate Association
Nearby Listings Stat
Active listings
95
Min Price
$334,900
Max Price
$2,100,000
Avg Price
$726,916
Days on Market
68 days
Sold listings
43
Min Sold Price
$499,000
Max Sold Price
$3,790,000
Avg Sold Price
$728,350
Days until Sold
52 days

















