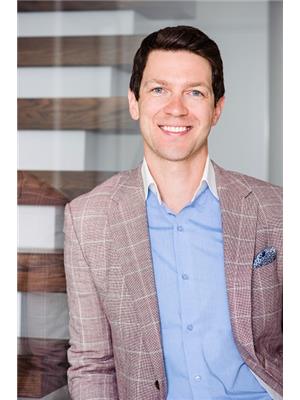39 Marquette Avenue, Toronto Englemount Lawrence
- Bedrooms: 5
- Bathrooms: 4
- Type: Residential
- Added: 25 days ago
- Updated: 5 days ago
- Last Checked: 14 hours ago
Englemount Lawrence prime 3 year old modern semi-detached home with rare open concept, bright interior spaces. Stunning 3,200 sq ft of living space on 3 floors. Balance of full Tarion Warranty available. 4+1 beds, 4 baths. The home is beautifully appointed with 10 foot ceiling on main, 9 foot on 2nd floor and 11.8 foot in walk-out basement. Upgraded luxurious fixtures and hardware, grand foyer and kitchen lighting fixtures, gigantic windows, 8 foot solid doors, separate entrance to basement with full bath and kitchen/laundry rough-ins. Close to TTC, highway, schools, playground, shops and restaurants.
powered by

Property DetailsKey information about 39 Marquette Avenue
- Cooling: Central air conditioning
- Heating: Forced air, Natural gas
- Stories: 2
- Structure Type: House
- Exterior Features: Brick, Stucco
Interior FeaturesDiscover the interior design and amenities
- Basement: Finished, Walk out, N/A
- Flooring: Hardwood, Laminate
- Appliances: Window Coverings
- Bedrooms Total: 5
- Bathrooms Partial: 1
Exterior & Lot FeaturesLearn about the exterior and lot specifics of 39 Marquette Avenue
- Water Source: Municipal water
- Parking Total: 3
- Parking Features: Garage
- Lot Size Dimensions: 25 x 114 FT
Location & CommunityUnderstand the neighborhood and community
- Directions: Bathurst St and Wilson Ave
- Common Interest: Freehold
Utilities & SystemsReview utilities and system installations
- Sewer: Sanitary sewer
Tax & Legal InformationGet tax and legal details applicable to 39 Marquette Avenue
- Tax Year: 2024
- Tax Annual Amount: 7431.85
Room Dimensions
| Type | Level | Dimensions |
| Foyer | Ground level | 1.9 x 2.97 |
| Exercise room | Basement | 2.14 x 3.01 |
| Bedroom | Basement | 3.35 x 2.9 |
| Great room | Ground level | 4.11 x 6.23 |
| Kitchen | Ground level | 4.79 x 5.18 |
| Dining room | Ground level | 6.02 x 4.25 |
| Primary Bedroom | Second level | 4.12 x 5.68 |
| Bathroom | Second level | 1.8 x 3.96 |
| Bedroom 2 | Second level | 3.34 x 3.19 |
| Bedroom 3 | Second level | 3.34 x 4.45 |
| Bedroom 4 | Second level | 2.9 x 3.89 |
| Family room | Basement | 3.44 x 3.01 |

This listing content provided by REALTOR.ca
has
been licensed by REALTOR®
members of The Canadian Real Estate Association
members of The Canadian Real Estate Association
Nearby Listings Stat
Active listings
3
Min Price
$1,299,000
Max Price
$1,999,000
Avg Price
$1,632,000
Days on Market
40 days
Sold listings
0
Min Sold Price
$0
Max Sold Price
$0
Avg Sold Price
$0
Days until Sold
days













