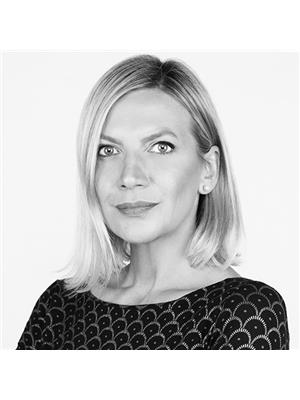24 Ranee Avenue, Toronto Englemount Lawrence
- Bedrooms: 6
- Bathrooms: 5
- Type: Residential
Source: Public Records
Note: This property is not currently for sale or for rent on Ovlix.
We have found 6 Houses that closely match the specifications of the property located at 24 Ranee Avenue with distances ranging from 2 to 10 kilometers away. The prices for these similar properties vary between 1,599,000 and 2,980,000.
Nearby Listings Stat
Active listings
0
Min Price
$0
Max Price
$0
Avg Price
$0
Days on Market
days
Sold listings
0
Min Sold Price
$0
Max Sold Price
$0
Avg Sold Price
$0
Days until Sold
days
Property Details
- Cooling: Central air conditioning
- Heating: Forced air, Natural gas
- Stories: 2
- Structure Type: House
- Exterior Features: Stone, Stucco
Interior Features
- Basement: Finished, Walk-up, N/A
- Flooring: Hardwood
- Bedrooms Total: 6
- Fireplaces Total: 2
- Bathrooms Partial: 1
Exterior & Lot Features
- Water Source: Municipal water
- Parking Total: 3
- Parking Features: Detached Garage
- Building Features: Fireplace(s)
- Lot Size Dimensions: 25.02 x 132.23 FT
Location & Community
- Directions: Bathurst/Lawrence
- Common Interest: Freehold
Utilities & Systems
- Sewer: Sanitary sewer
Tax & Legal Information
- Tax Annual Amount: 9749.39
Additional Features
- Security Features: Security system
Stunning Custom Built Home In Lawrence Manor With Exquisite High-End Finishes Throughout! Minutes Away From All Amenities Including Subway, Shopping, Park, A Coveted School District, etc., A Chef's kitchen with high end appliances, custom cabinetry, and a large island ideal for entertaining. This House Offers Natural Light, The Open Concept Design Featuring High Ceilings, Crown Moldings And Oak Hardwood, Meticulous Details. High Quality Finished Basement with Separate walk -up Entry, 2 bedrooms, 3pc washroom, kitchen. Please watch Virtual Tour attached and your client will love this cozy home.







