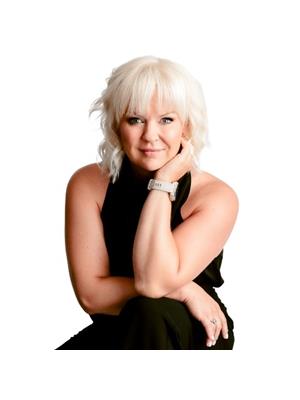659 Cygnus Street, Nepean
- Bedrooms: 4
- Bathrooms: 3
- Type: Townhouse
Source: Public Records
Note: This property is not currently for sale or for rent on Ovlix.
We have found 6 Townhomes that closely match the specifications of the property located at 659 Cygnus Street with distances ranging from 2 to 10 kilometers away. The prices for these similar properties vary between 385,000 and 699,900.
Nearby Places
Name
Type
Address
Distance
Royal Oak
Bar
4110 Strandherd Dr
1.5 km
Saint Joseph High School
School
Ottawa
2.1 km
Swiss Chalet Rotisserie & Grill
Restaurant
3775 Strandherd Dr
2.3 km
Broadway Bar & Grill
Bar
3777 Strandherd Dr
2.3 km
Winner House Chinese Food
Restaurant
1 Tartan Dr
2.4 km
Little Caesars Pizza
Restaurant
3777 Strandherd Dr
2.5 km
Pizza Pizza
Restaurant
50 Marketplace Ave
2.6 km
Pho Thi Fusion
Restaurant
129 Riocan Ave
2.7 km
Kelsey's Restaurant
Restaurant
75 Marketplace Ave
2.7 km
Starbucks
Cafe
125 Riocan Ave
2.8 km
1000 Sushi Islands
Restaurant
129 Riocan Ave
2.8 km
Boston Pizza
Restaurant
1681 Greenbank Rd
2.8 km
Property Details
- Cooling: Central air conditioning
- Heating: Forced air, Natural gas
- Stories: 3
- Year Built: 2023
- Structure Type: Row / Townhouse
- Exterior Features: Concrete, Aluminum siding, Siding
- Foundation Details: Poured Concrete
Interior Features
- Basement: Unfinished, Full
- Flooring: Tile, Hardwood, Laminate
- Appliances: Refrigerator, Dishwasher, Stove, Hood Fan
- Bedrooms Total: 4
- Bathrooms Partial: 1
Exterior & Lot Features
- Water Source: Municipal water
- Parking Total: 3
- Parking Features: Attached Garage
- Lot Size Dimensions: 26.4 ft X 48.19 ft (Irregular Lot)
Location & Community
- Common Interest: Freehold
Utilities & Systems
- Sewer: Municipal sewage system
Tax & Legal Information
- Tax Year: 2024
- Parcel Number: 045954769
- Tax Annual Amount: 4636
- Zoning Description: Residential
DON’T MISS OUT ON this beautiful townhouse built in 2023 available to move in now. The main floor features a versatile bedroom or office with a full bathroom. The second floor boasts high-quality vinyl wide plank flooring, a spacious living room, a separate dining room, and a U-shaped kitchen with a large island extension. Enjoy relaxation or meals on the second-floor balcony/porch, and find convenience with a partial bathroom on this floor as well. The home is carpet-free, with elegant wood stairs installed throughout. The third floor includes a master bedroom with an en suite, plus two additional bedrooms sharing a full bathroom. There's ample storage and parking for three cars in the laneway and garage. Move-in ready today! Property is close to a green tree lot and future park is withing walking distance. Costco, Walmart, Home Depot, Shoppers Drug Mart are all within minutes drive. 24HR Irrevocable on all offers please. (id:1945)
Demographic Information
Neighbourhood Education
| Master's degree | 1250 |
| Bachelor's degree | 3030 |
| University / Above bachelor level | 280 |
| University / Below bachelor level | 320 |
| Certificate of Qualification | 95 |
| College | 2450 |
| Degree in medicine | 90 |
| University degree at bachelor level or above | 4870 |
Neighbourhood Marital Status Stat
| Married | 7465 |
| Widowed | 220 |
| Divorced | 410 |
| Separated | 280 |
| Never married | 2630 |
| Living common law | 1140 |
| Married or living common law | 8600 |
| Not married and not living common law | 3545 |
Neighbourhood Construction Date
| 1961 to 1980 | 10 |
| 1981 to 1990 | 15 |
| 1991 to 2000 | 20 |
| 2001 to 2005 | 65 |
| 2006 to 2010 | 2345 |
| 1960 or before | 15 |










