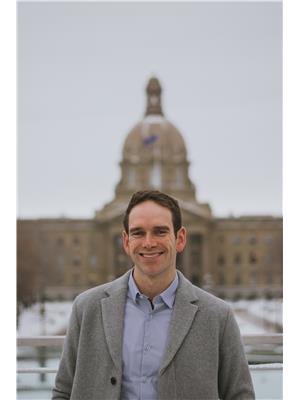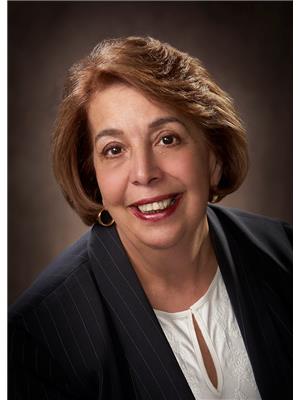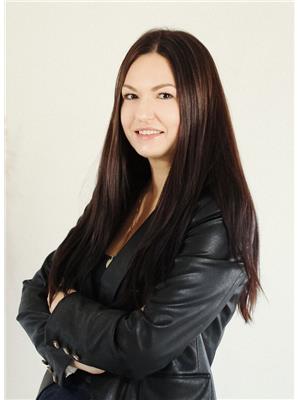2424 104 St Nw, Edmonton
- Bedrooms: 4
- Bathrooms: 2
- Living area: 114.36 square meters
- Type: Townhouse
- Added: 7 days ago
- Updated: 7 days ago
- Last Checked: 3 hours ago
4 BEDROOMS UP!!! PET FRIENDLY!!! Yes, that is correct, there are 4 Bedrooms up in this townhome, and yes it is pet friendly! There is a full bath on the top floor that also functions as a semi-ensuite. The primary bedroom has a walk through closet. There is also a half bath on the main floor. There is so much to offer with this beautifully updated townhome. Also a great feature is the very spacious FULLY FENCED BACKYARD! There is a sunken living room with a gas fireplace & tall ceilings. The newer kitchen is bright & functional with updated appliances; plus a dining area that offers a view overlooking the living room. The basement is developed with a rec-room, laundry area & mechanical room. The location is great! With schools nearby, shopping, restaurants & the Blackmud Ravine trails are just a few minutes away. This unit comes with an assigned parking stall also & storage by the front entrance. The windows are updated and next year the exterior will be updated to vinyl. Don't miss out. (id:1945)
powered by

Property Details
- Heating: Forced air
- Stories: 2
- Year Built: 1978
- Structure Type: Row / Townhouse
Interior Features
- Basement: Finished, Full
- Appliances: Washer, Refrigerator, Dishwasher, Stove, Dryer, Microwave Range Hood Combo, Window Coverings
- Living Area: 114.36
- Bedrooms Total: 4
- Bathrooms Partial: 1
Exterior & Lot Features
- Lot Features: Closet Organizers, Level
- Lot Size Units: square meters
- Parking Features: No Garage
- Building Features: Vinyl Windows
- Lot Size Dimensions: 238.29
Location & Community
- Common Interest: Condo/Strata
Property Management & Association
- Association Fee: 435.33
- Association Fee Includes: Exterior Maintenance, Landscaping, Property Management, Insurance, Other, See Remarks
Tax & Legal Information
- Parcel Number: 7039316
Room Dimensions
This listing content provided by REALTOR.ca has
been licensed by REALTOR®
members of The Canadian Real Estate Association
members of The Canadian Real Estate Association


















