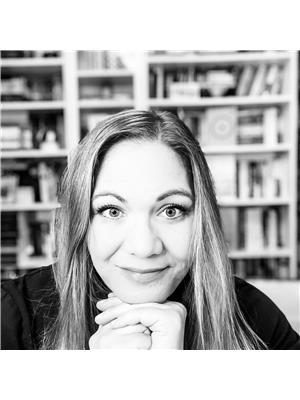3 2005 70 St Sw, Edmonton
- Bedrooms: 2
- Bathrooms: 3
- Living area: 103.72 square meters
- Type: Townhouse
- Added: 16 days ago
- Updated: 1 days ago
- Last Checked: 4 hours ago
Stunning Townhome with Modern Features in a Prime Location! Looking for the perfect blend of comfort, style, and convenience? This custom-built townhome (2011) is just what you’ve been searching for! Key Features You’ll Love: 2 Spacious Master Suites: Each with its own private oasis, ensuring comfort and privacy. 2.5 Bathrooms: Modern, clean, and functional for you and your guests. Open Concept Living Space: Boasting 1035 sq. ft., this home feels bright and welcoming, perfect for entertaining or cozy nights in. Luxury Laminate Flooring: Stylish, durable, and easy to maintain, adding a touch of elegance. Stunning Living Room Decor: Beautiful wallpaper creates an eye-catching focal point for a warm and inviting ambiance. Upgraded Stainless Steel Appliances: Kitchen is fully equipped with premium appliances, blending function & sophistication. 2nd-Floor Laundry: Say goodbye to hauling laundry up & down stairs! Room for Your Creativity: The unfinished basement is a blank canvas waiting for your touch! (id:1945)
powered by

Property DetailsKey information about 3 2005 70 St Sw
- Heating: Forced air
- Stories: 2
- Year Built: 2011
- Structure Type: Row / Townhouse
Interior FeaturesDiscover the interior design and amenities
- Basement: Unfinished, Full
- Appliances: Washer, Refrigerator, Dishwasher, Stove, Dryer, Microwave Range Hood Combo
- Living Area: 103.72
- Bedrooms Total: 2
- Bathrooms Partial: 1
Exterior & Lot FeaturesLearn about the exterior and lot specifics of 3 2005 70 St Sw
- Lot Features: Flat site
- Parking Total: 2
- Parking Features: Attached Garage
Location & CommunityUnderstand the neighborhood and community
- Common Interest: Condo/Strata
Property Management & AssociationFind out management and association details
- Association Fee: 303.88
- Association Fee Includes: Exterior Maintenance, Landscaping, Property Management, Insurance, Other, See Remarks
Tax & Legal InformationGet tax and legal details applicable to 3 2005 70 St Sw
- Parcel Number: ZZ999999999
Room Dimensions
| Type | Level | Dimensions |
| Living room | Main level | 2.18 x 3.88 |
| Dining room | Main level | 2.13 x 3.67 |
| Kitchen | Main level | 2.13 x 3.3 |
| Primary Bedroom | Upper Level | 3.62 x 4 |
| Bedroom 2 | Upper Level | 3.62 x 3.26 |
| Laundry room | Upper Level | 1.43 x 1.13 |

This listing content provided by REALTOR.ca
has
been licensed by REALTOR®
members of The Canadian Real Estate Association
members of The Canadian Real Estate Association
Nearby Listings Stat
Active listings
54
Min Price
$294,000
Max Price
$745,000
Avg Price
$499,920
Days on Market
32 days
Sold listings
52
Min Sold Price
$300,000
Max Sold Price
$938,000
Avg Sold Price
$465,767
Days until Sold
38 days
















