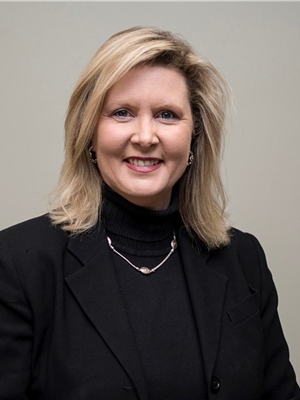100 Westmount Boulevard, Moncton
- Bedrooms: 4
- Bathrooms: 3
- Living area: 2450 square feet
- Type: Residential
- Added: 169 days ago
- Updated: 15 days ago
- Last Checked: 21 hours ago
Welcome to 100 Westmount, your dream retreat by the river! This 2-storey detached house presents a seamless blend of luxury and convenience, nestled along Jones Lake's serene riverfront with unparalleled panoramic views. Enjoy leisurely walks on nearby trails, connecting to nature and the fitness opportunities of Centennial Park. This centrally located home provides swift access to downtown amenities. The main floor's open-concept design seamlessly connects the foyer, kitchen, dining, living, and family areas. A large foyer welcomes you with in-floor heating and panoramic windows, while the gourmet kitchen boasts high-end Glenwood cabinets, quartz countertops, and stainless steel kick-plates. A beautiful long porch extends gracefully, connecting seamlessly to the double garage, offering a picturesque space to enjoy the outdoors while maintaining a connection to the elegant interior. Upstairs, find four bedrooms, including a master bedroom with a walk-in closet and ensuite featuring in-floor heating and a custom-built shower. The basement of this remarkable residence offers even more versatility. It includes a large family room for entertainment, a workshop for your DIY projects, and a spacious storage area to keep your belongings organized. Discover a lifestyle that embraces luxury and nature's beauty, all with urban amenities and outdoor activities at your fingertips. The higher tax rate reflects the non-owner's primary residence. Call to schedule your private viewing! (id:1945)
powered by

Property Details
- Roof: Asphalt shingle, Unknown
- Cooling: Heat Pump
- Heating: Heat Pump, Baseboard heaters, Electric
- Structure Type: House
- Exterior Features: Vinyl
- Foundation Details: Concrete
- Architectural Style: 2 Level
Interior Features
- Flooring: Hardwood, Laminate, Porcelain Tile
- Living Area: 2450
- Bedrooms Total: 4
- Bathrooms Partial: 1
- Above Grade Finished Area: 3270
- Above Grade Finished Area Units: square feet
Exterior & Lot Features
- Lot Features: Cul-de-sac
- Water Source: Municipal water
- Lot Size Units: square meters
- Parking Features: Detached Garage, Garage
- Lot Size Dimensions: 465
Location & Community
- Directions: Driving on Main Street towards West, take first to the right after Jones Lake: Westmount Blvd. The property will be on your left.
- Common Interest: Freehold
Utilities & Systems
- Sewer: Municipal sewage system
Tax & Legal Information
- Parcel Number: 00707430
- Tax Annual Amount: 13400.68
Additional Features
- Security Features: Security system, Smoke Detectors
Room Dimensions
This listing content provided by REALTOR.ca has
been licensed by REALTOR®
members of The Canadian Real Estate Association
members of The Canadian Real Estate Association


















