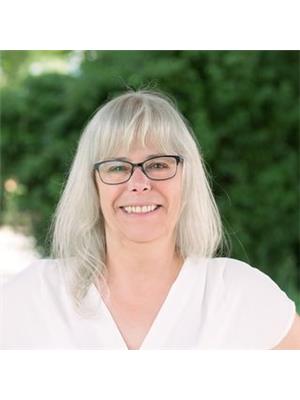2611 6 Highway, Lumby
- Bedrooms: 3
- Bathrooms: 2
- Living area: 2289 square feet
- Type: Residential
- Added: 113 days ago
- Updated: 3 days ago
- Last Checked: 18 hours ago
Beautiful multi purpose acreage currently used as farm/ranch/horse property. Great property for cattle, crops, or crop production including vineyards. Gentle southern exposure slope with nice plateaus, fenced and cross fenced. Solid renovated home with a real sense of warmth as you step inside. 3 bedrooms and 2 full bathrooms with an extra large primary bedroom. Modern kitchen with updated cabinets, granite counters and appliances. New flooring and paint throughout and meticulously kept. 2 fireplaces, 2 furnaces (electric and pellet) keeps you nice and toasty warm in winter. Riding arena, paddocks, stables with new stock waterer and hay barn. Newer 1400 sq ft accessory building with 3 phase power, water, gas propane, and cooling and its own septic which could be used as a business operation or converted to a secondary dwelling. Property is ALR with licensed well providing lots of water with 2 X 1500 gal gravity fed tanks, 1000 gal livestock tank, plus Artesian well with irrigation rights. Amazing property close to town and ideal location to enjoy year round recreational activities. Check out drone video: https://youtu.be/DoFMZ96NHE4 (id:1945)
powered by

Property DetailsKey information about 2611 6 Highway
- Roof: Other, Unknown
- Cooling: See Remarks
- Heating: Forced air, Electric, See remarks, Other
- Stories: 1
- Year Built: 1975
- Structure Type: House
- Exterior Features: Aluminum
- Architectural Style: Ranch
Interior FeaturesDiscover the interior design and amenities
- Basement: Full
- Flooring: Laminate, Vinyl
- Appliances: Washer, Refrigerator, Range - Electric, Dishwasher, Dryer, Microwave
- Living Area: 2289
- Bedrooms Total: 3
- Fireplaces Total: 1
- Fireplace Features: Insert
Exterior & Lot FeaturesLearn about the exterior and lot specifics of 2611 6 Highway
- View: Mountain view, Valley view, View (panoramic)
- Lot Features: Private setting, Sloping, Central island, One Balcony
- Water Source: Well
- Lot Size Units: acres
- Parking Total: 22
- Parking Features: Attached Garage, See Remarks
- Lot Size Dimensions: 30.05
Location & CommunityUnderstand the neighborhood and community
- Common Interest: Freehold
- Community Features: Family Oriented, Rural Setting
Utilities & SystemsReview utilities and system installations
- Sewer: Septic tank
Tax & Legal InformationGet tax and legal details applicable to 2611 6 Highway
- Zoning: Unknown
- Parcel Number: 008-082-880
- Tax Annual Amount: 2542
Additional FeaturesExplore extra features and benefits
- Security Features: Smoke Detector Only
Room Dimensions

This listing content provided by REALTOR.ca
has
been licensed by REALTOR®
members of The Canadian Real Estate Association
members of The Canadian Real Estate Association
Nearby Listings Stat
Active listings
12
Min Price
$248,000
Max Price
$1,139,900
Avg Price
$713,725
Days on Market
78 days
Sold listings
2
Min Sold Price
$536,000
Max Sold Price
$599,999
Avg Sold Price
$568,000
Days until Sold
46 days
Nearby Places
Additional Information about 2611 6 Highway































































