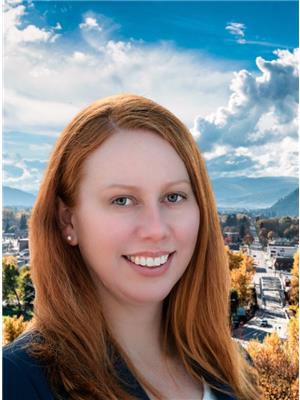1791 78th Avenue, Grand Forks
- Bedrooms: 5
- Bathrooms: 3
- Living area: 2147 square feet
- Type: Residential
- Added: 161 days ago
- Updated: 10 days ago
- Last Checked: 14 hours ago
Discover your ideal family home in Valmar! This 5-bed, 2.5-bath gem features modern fixtures and updates, including renovated bathrooms and gas fireplaces on each floor. With plenty of space and a bonus sunroom, there's room to grow. While this home may need a fresh coat of paint and a touch of TLC, it presents an incredible opportunity to customize and make it your own at an unbeatable price. Close to schools and with a fenced backyard, it's perfect for family living. Don't miss out?schedule a viewing with your Local REALTOR? today! (id:1945)
powered by

Property DetailsKey information about 1791 78th Avenue
- Roof: Asphalt shingle, Unknown
- Cooling: Central air conditioning
- Heating: Forced air
- Year Built: 1973
- Structure Type: House
- Exterior Features: Brick, Wood siding
Interior FeaturesDiscover the interior design and amenities
- Basement: Full
- Flooring: Concrete, Tile, Linoleum, Vinyl
- Appliances: Washer, Refrigerator, Oven - Electric, Dishwasher, Dryer
- Living Area: 2147
- Bedrooms Total: 5
- Fireplaces Total: 1
- Bathrooms Partial: 1
- Fireplace Features: Gas, Unknown
Exterior & Lot FeaturesLearn about the exterior and lot specifics of 1791 78th Avenue
- View: Mountain view
- Water Source: Municipal water
- Lot Size Units: acres
- Lot Size Dimensions: 0.18
Location & CommunityUnderstand the neighborhood and community
- Common Interest: Freehold
Utilities & SystemsReview utilities and system installations
- Sewer: Municipal sewage system
Tax & Legal InformationGet tax and legal details applicable to 1791 78th Avenue
- Zoning: Unknown
- Parcel Number: 004-757-149
- Tax Annual Amount: 2962
Room Dimensions

This listing content provided by REALTOR.ca
has
been licensed by REALTOR®
members of The Canadian Real Estate Association
members of The Canadian Real Estate Association
Nearby Listings Stat
Active listings
9
Min Price
$435,000
Max Price
$998,000
Avg Price
$666,178
Days on Market
131 days
Sold listings
3
Min Sold Price
$414,900
Max Sold Price
$899,000
Avg Sold Price
$619,600
Days until Sold
83 days
Nearby Places
Additional Information about 1791 78th Avenue






























































