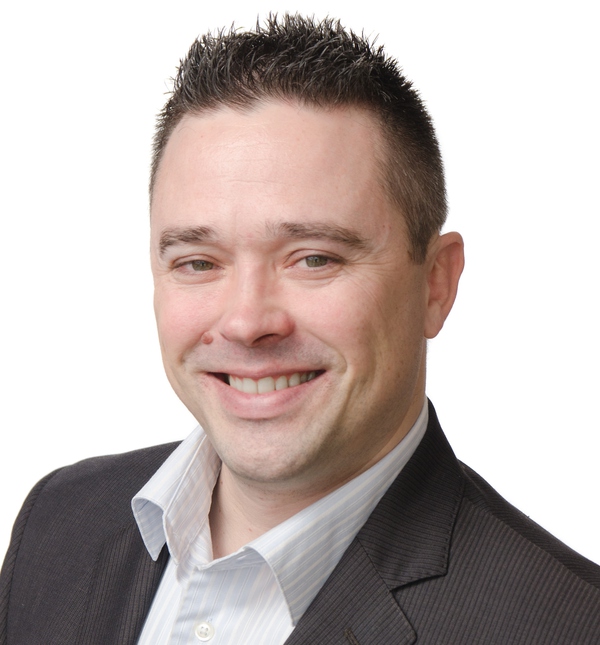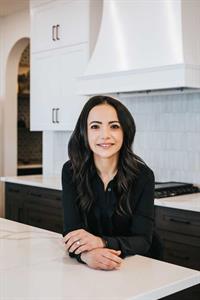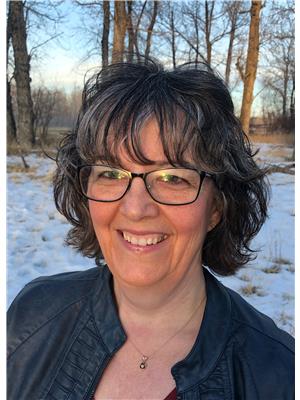246 Douglas Ridge Mews Se, Calgary
- Bedrooms: 3
- Bathrooms: 3
- Living area: 2003.56 square feet
- Type: Residential
- Added: 5 days ago
- Updated: 4 days ago
- Last Checked: 5 hours ago
Original Owners have lovingly cared for this Fantastic Douglasdale corner lot home and completed many upgrades over the Years. You will enjoy a Bright Open Concept entry way to the Living Room, Dining Room and Foyer. Vaulted Ceilings make this space feel enormous. The Kitchen has Granite Counters and a Sit-Up Island Bar with a breakfast nook as well. There is lots of Cabinet storage and a Pantry for all your kitchenware needs. The Family Room has built-in Shelving, a Gas Fireplace to cozy up to and is great for watching TV while prepping Gourmet Meals from the Kitchen. Stepping outside the Patio doors you'll be warmed by the South facing Sunshine in the Backyard. An extensive Deck with neatly manicured landscape and RV/Boat parking is sure to be enjoyed with Family for Birthdays, BBQ's and play time with the Pets, Kids and Friends! Heading Upstairs there are 3 Amazing Bedrooms including the Master Bedroom with Ensuite and Sitting area overlooking the backyard. Another 4 piece bathroom finishes off the Upper level. Downstairs is unfinished with a Roughed-in Bathroom and multiple windows to create more Bedrooms, Games Room, Media space or whatever your little heart desires. The Garage is Insulated with an Electric Heater and there's a Central Vacuum system with attachments as well. Some of the other upgrades in the home over the years are as follows: Air Conditioner, Furnace, Hot Water Tank (50 gallon) were all installed around 2017. Shingles were replaced approximately 2015. This home has many great memories and is looking for a new Family to make more memories of their own. Call your Favorite Realtor to come view this property today! (id:1945)
powered by

Property Details
- Cooling: Central air conditioning
- Heating: Forced air, Natural gas
- Stories: 2
- Year Built: 1994
- Structure Type: House
- Exterior Features: Vinyl siding
- Foundation Details: Poured Concrete
- Construction Materials: Wood frame
Interior Features
- Basement: Unfinished, Full
- Flooring: Hardwood, Carpeted, Linoleum
- Appliances: Washer, Refrigerator, Dishwasher, Stove, Dryer, Microwave, Hood Fan, Window Coverings, Garage door opener
- Living Area: 2003.56
- Bedrooms Total: 3
- Fireplaces Total: 1
- Bathrooms Partial: 1
- Above Grade Finished Area: 2003.56
- Above Grade Finished Area Units: square feet
Exterior & Lot Features
- Lot Features: Cul-de-sac, Treed, No Smoking Home, Level
- Lot Size Units: square meters
- Parking Total: 4
- Parking Features: Attached Garage
- Lot Size Dimensions: 510.00
Location & Community
- Common Interest: Freehold
- Street Dir Suffix: Southeast
- Subdivision Name: Douglasdale/Glen
- Community Features: Golf Course Development
Tax & Legal Information
- Tax Lot: 30
- Tax Year: 2024
- Tax Block: 2
- Parcel Number: 0026205618
- Tax Annual Amount: 3703
- Zoning Description: R-C1
Room Dimensions
This listing content provided by REALTOR.ca has
been licensed by REALTOR®
members of The Canadian Real Estate Association
members of The Canadian Real Estate Association


















