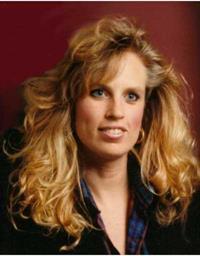3368 Baskins Beach Road, Dunrobin
- Bedrooms: 4
- Bathrooms: 4
- Type: Residential
- Added: 13 days ago
- Updated: 13 days ago
- Last Checked: 2 hours ago
Newly remodeled 2 stry home w/ modern high end finishes inside & out featuring a covered lounge on the 2nd level & a true basement walkout. This lovely home is set on a corner treed lot w/ aprx 1.43-acres offering the perfect amount of privacy close to the Ottawa River. The beautiful home offers luxury living w/ 3+1 beds, 3.5 baths, including 3 ensuites & main floor laundry. Maple Hardwood, LVP, Marble tile & pot lights throughout. Serene panoramic views from the 2nd level covered lounge area, glass solarium & wrap-around deck. The gourmet kitchen showcases a spacious eat in center island w/ chic herringbone backsplash, SS appliances, granite countertops, high end fixtures & luxe cabinetry. New windows, doors, roof, deck, partial landscaping, driveway, exterior pot lights from top-bottom enhance the home's elegance. Ample parking, spacious 2car garage, proximity to the local boat launch. Experience comfort & style with exceptional river views home! (id:1945)
powered by

Property DetailsKey information about 3368 Baskins Beach Road
- Cooling: Central air conditioning
- Heating: Forced air, Propane
- Stories: 2
- Year Built: 1977
- Structure Type: House
- Exterior Features: Brick, Stone, Siding
- Foundation Details: Poured Concrete
Interior FeaturesDiscover the interior design and amenities
- Basement: Finished, Full
- Flooring: Hardwood, Marble, Other
- Appliances: Washer, Refrigerator, Dishwasher, Stove, Dryer, Microwave Range Hood Combo
- Bedrooms Total: 4
- Fireplaces Total: 1
- Bathrooms Partial: 1
Exterior & Lot FeaturesLearn about the exterior and lot specifics of 3368 Baskins Beach Road
- View: River view
- Lot Features: Acreage, Treed, Corner Site, Automatic Garage Door Opener
- Water Source: Drilled Well
- Lot Size Units: acres
- Parking Total: 10
- Parking Features: Attached Garage
- Lot Size Dimensions: 1.43
Location & CommunityUnderstand the neighborhood and community
- Common Interest: Freehold
Utilities & SystemsReview utilities and system installations
- Sewer: Septic System
Tax & Legal InformationGet tax and legal details applicable to 3368 Baskins Beach Road
- Tax Year: 2024
- Parcel Number: 045650142
- Tax Annual Amount: 3957
- Zoning Description: Residential
Room Dimensions

This listing content provided by REALTOR.ca
has
been licensed by REALTOR®
members of The Canadian Real Estate Association
members of The Canadian Real Estate Association
Nearby Listings Stat
Active listings
2
Min Price
$897,000
Max Price
$1,350,000
Avg Price
$1,123,500
Days on Market
36 days
Sold listings
0
Min Sold Price
$0
Max Sold Price
$0
Avg Sold Price
$0
Days until Sold
days
Nearby Places
Additional Information about 3368 Baskins Beach Road









































