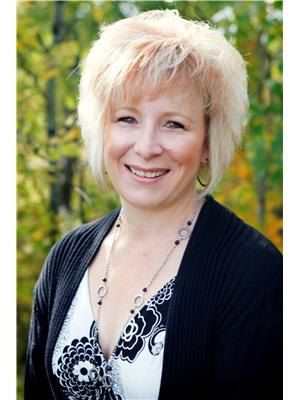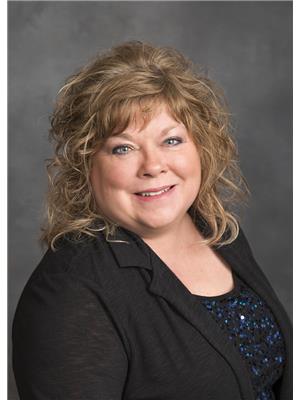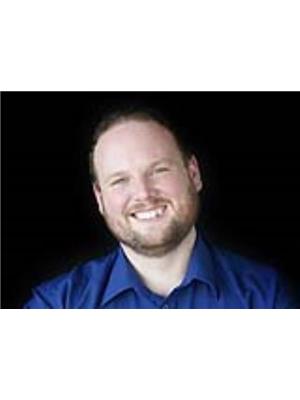32570 Range Road 51, Rural Mountain View County
- Bedrooms: 7
- Bathrooms: 3
- Living area: 1991.51 square feet
- Type: Residential
- Added: 77 days ago
- Updated: 75 days ago
- Last Checked: 18 hours ago
WHY DID THE CHICKEN CROSS THE ROAD? Because he saw that this 20 ACRE property with the EXCEPTIONALLY WELL-KEPT BEAUTIFUL 2 STORY HOME with 7 BEDROOMS & 3 BATHROOMS Just came on the market for the VERY FIRST TIME! Be like the Chicken so you don’t miss out on this one! Built for any size of family with over 1800 square feet of living space above grade, PLUS the basement, there’s plenty of room for everyone…and then some! The front addition & second story were added on to the original home in 1992. Upgrades & updates to the home include new siding in 2023 & shingles in 2022, the plumbing, electrical, flooring, & kitchen. Separate well for the house & one for the barn area. You’ll never run out of water! Set up for stock with a beautiful 24x32 Wired Barn with stalls & tack area, and a 16x32 Cattle Shed. Corrals, pasture, fenced & cross fenced. Beautiful garden area to grow veggies for your family. And the VIEW! Only a couple minutes into town & right off pavement. You’ll love sitting on the covered deck any time of day, enjoying your favorite beverage, taking in the views and watching the wildlife meander by. Inside in the large living room, there’s plenty of space to decide how to set up your furniture, & you’ll love cozying up to the gas fireplace with your favorite book, or snuggling in to watch your favorite show or movie. Maybe you don’t need 7 bedrooms, but you work from home. The main floor bedroom works nicely as your home office, just steps from the homes entrance for clients to stop in, and just outside the kitchen area, where you can conveniently grab your cup of coffee & a snack. 4 Bedrooms, a nice sized family room all make up the second story. No need to run downstairs in the middle of the night when nature calls! There’s a 3-piece bath on the second floor as well! They thought of everything when they built this home! 2 More bedrooms, a recreational room and plenty of storage is what you will find downstairs. Seriously! There is so much living space in thi s home! Must-See Property! “Home Is Where Your Story Begins! And YOUR STORY Begins RIGHT HERE! (id:1945)
powered by

Property DetailsKey information about 32570 Range Road 51
- Cooling: None
- Heating: Forced air, Natural gas, Other
- Stories: 2
- Year Built: 1970
- Structure Type: House
- Exterior Features: Vinyl siding
- Foundation Details: Poured Concrete
- Construction Materials: Wood frame
Interior FeaturesDiscover the interior design and amenities
- Basement: Finished, Full
- Flooring: Hardwood, Carpeted, Linoleum
- Appliances: Washer, Refrigerator, Dishwasher, Stove, Dryer, Freezer, Microwave Range Hood Combo, Window Coverings
- Living Area: 1991.51
- Bedrooms Total: 7
- Fireplaces Total: 1
- Above Grade Finished Area: 1991.51
- Above Grade Finished Area Units: square feet
Exterior & Lot FeaturesLearn about the exterior and lot specifics of 32570 Range Road 51
- View: View
- Lot Features: PVC window, No Animal Home, No Smoking Home, Level
- Water Source: Well
- Lot Size Units: acres
- Parking Total: 6
- Parking Features: Detached Garage, Parking Pad, Other, RV
- Lot Size Dimensions: 20.00
Location & CommunityUnderstand the neighborhood and community
- Common Interest: Freehold
- Community Features: Golf Course Development, Fishing
Utilities & SystemsReview utilities and system installations
- Sewer: Septic tank, Septic Field
Tax & Legal InformationGet tax and legal details applicable to 32570 Range Road 51
- Tax Year: 2024
- Parcel Number: 0021449517
- Tax Annual Amount: 2326.16
- Zoning Description: AG
Room Dimensions

This listing content provided by REALTOR.ca
has
been licensed by REALTOR®
members of The Canadian Real Estate Association
members of The Canadian Real Estate Association
Nearby Listings Stat
Active listings
1
Min Price
$999,900
Max Price
$999,900
Avg Price
$999,900
Days on Market
76 days
Sold listings
0
Min Sold Price
$0
Max Sold Price
$0
Avg Sold Price
$0
Days until Sold
days
Nearby Places
Additional Information about 32570 Range Road 51


























































