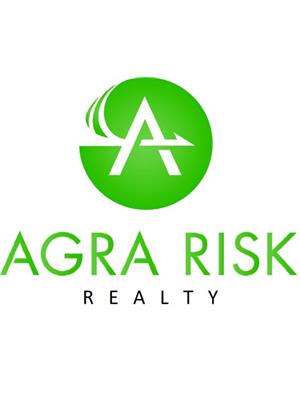1 10816 5 Street Sw, Calgary
- Bedrooms: 2
- Bathrooms: 1
- Living area: 530.03 square feet
- Type: Duplex
- Added: 30 days ago
- Updated: 1 days ago
- Last Checked: 7 hours ago
***Open House Sat/Sun 1-3:30PM*** NO CONDO FEES*** Welcome Home! A great opportunity for both savvy investors and first-time buyers alike! Nestled in a vibrant community, this delightful property promises both comfort and convenience, catering to all your living needs. Step inside this beautiful home, where you’ll discover 2 bedrooms that offer just the right blend of comfort and privacy. Whether you’re starting a family or looking to invest, these rooms provide the optimal space to relax and rejuvenate and your bathroom on the main floor is designed with modern fittings, ensuring a refreshing start to your day. Whether entertaining guests or enjoying a quiet evening with family, you’ll find that this home offers the perfect backdrop. The large windows flood the rooms with natural light, enhancing the warm and inviting atmosphere. One of the standout features of this property is that it comes with no condo fees. Say goodbye to those monthly charges and hello to more flexibility in your budget. This unique feature makes this home not only an excellent living space but you wont have the burden of those extra expenses. Breathe easy knowing that this home is move-in ready, saving you the time, effort, and cost of renovations or updates. Simply unpack and start living your best life. Everything has been taken care of to ensure your move is as seamless as possible. Location is everything—and this home delivers! Situated close to schools, easy transit options, lush parks, and bustling shopping centers, you’ll experience a sense ease in your daily routine. Need to commute for work or leisure? The accessible transit routes make traveling a breeze, reducing stress and maximizing time with your loved ones. Love the outdoors? You’re in luck! Explore nearby parks where you can enjoy a morning jog, family picnics, or simply unwind amidst nature. These green spaces offer the perfect escape from the bustling city life. For those who love to shop or enjoy dining out, this location p laces you moments away from a variety of shopping centers, grocery stores, restaurants, and cafes. Whether that means a quick errand or a leisurely day of shopping, everything you need is right at your fingertips. Beyond being a wonderful home, this property represents a fantastic investment opportunity. Its accessible location and features make it an appealing option for renters or future buyers, offering potential resale value and additional income streams. Opportunities like this don’t come around often! Whether you’re buying for the first time or adding to your investment portfolio, this home offers the perfect opportunity. (id:1945)
powered by

Property DetailsKey information about 1 10816 5 Street Sw
Interior FeaturesDiscover the interior design and amenities
Exterior & Lot FeaturesLearn about the exterior and lot specifics of 1 10816 5 Street Sw
Location & CommunityUnderstand the neighborhood and community
Property Management & AssociationFind out management and association details
Tax & Legal InformationGet tax and legal details applicable to 1 10816 5 Street Sw
Room Dimensions

This listing content provided by REALTOR.ca
has
been licensed by REALTOR®
members of The Canadian Real Estate Association
members of The Canadian Real Estate Association
Nearby Listings Stat
Active listings
30
Min Price
$199,900
Max Price
$375,000
Avg Price
$257,453
Days on Market
33 days
Sold listings
15
Min Sold Price
$199,000
Max Sold Price
$620,000
Avg Sold Price
$336,220
Days until Sold
24 days
Nearby Places
Additional Information about 1 10816 5 Street Sw
















