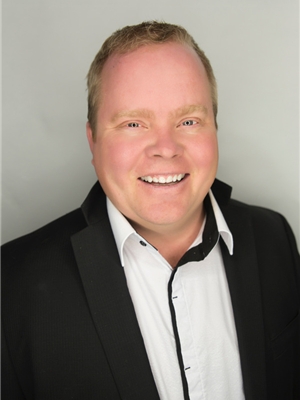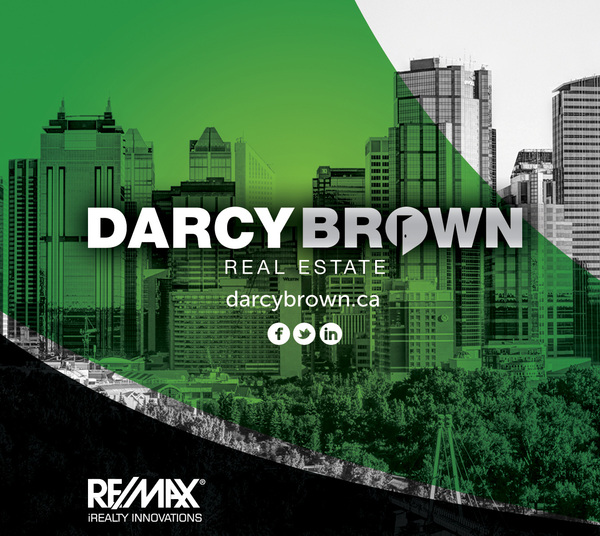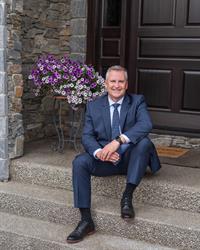3715 Richmond Road Sw, Calgary
- Bedrooms: 3
- Bathrooms: 2
- Living area: 1098.6 square feet
- Type: Residential
Source: Public Records
Note: This property is not currently for sale or for rent on Ovlix.
We have found 6 Houses that closely match the specifications of the property located at 3715 Richmond Road Sw with distances ranging from 2 to 10 kilometers away. The prices for these similar properties vary between 519,000 and 924,900.
Nearby Listings Stat
Active listings
56
Min Price
$250,000
Max Price
$1,587,000
Avg Price
$615,154
Days on Market
53 days
Sold listings
35
Min Sold Price
$324,900
Max Sold Price
$1,465,000
Avg Sold Price
$544,743
Days until Sold
42 days
Property Details
- Cooling: None
- Heating: Forced air, Natural gas
- Stories: 1
- Year Built: 1956
- Structure Type: House
- Exterior Features: Stucco, Wood siding
- Foundation Details: Poured Concrete
- Architectural Style: Bungalow
- Construction Materials: Wood frame
Interior Features
- Basement: Partially finished, Full
- Flooring: Tile, Hardwood, Carpeted, Vinyl
- Appliances: Refrigerator, Dishwasher, Stove, Microwave, Garage door opener, Washer & Dryer
- Living Area: 1098.6
- Bedrooms Total: 3
- Bathrooms Partial: 1
- Above Grade Finished Area: 1098.6
- Above Grade Finished Area Units: square feet
Exterior & Lot Features
- Lot Size Units: square meters
- Parking Total: 1
- Parking Features: Detached Garage, Parking Pad
- Lot Size Dimensions: 543.00
Location & Community
- Common Interest: Freehold
- Street Dir Suffix: Southwest
- Subdivision Name: Rutland Park
Tax & Legal Information
- Tax Lot: 4
- Tax Year: 2024
- Tax Block: 4
- Parcel Number: 0018857169
- Tax Annual Amount: 3058
- Zoning Description: R-CG
PRICE IMPROVEMENT - $675K! THE BEST-VALUE DETACHED HOME IN THE AREA! Welcome home to 3715 Richmond Road SW in incredible & friendly Rutland Park! This amazing home offers so many opportunities – enjoy inner city living with a space to call your own, or invest and hold for future development… Featuring 3 bedrooms, 2 bathrooms, and many recent updates this home has been impeccably maintained & upgraded over the years. The bright and open main level flows seamlessly from the living space to the dining space and into the renovated kitchen complete with granite countertops, river rock backsplash, ceramic sink, and a new gas stove and dishwasher in 2023. The good-sized primary bedroom includes a sleek, retractable blade ceiling fan with a remote control/timer. A second bedroom and renovated 4-piece bathroom complete the main level. Downstairs you will find some of the original 1950s charm of this home with open recreation space, the 3rd bedroom, a 2-piece bathroom, a workshop, and laundry/storage/utility rooms. The lower level has direct access from the back of the home, which is perfect for developing a private space downstairs. Outside you will find the beautiful and spacious backyard complete with a newer fence, green space with mature trees, a garden, and raised beds. The detached single garage includes a new garage door, opener, and keypad in 2022 and additional parking on a secured rear parking pad. Bonus upgrades include new shingles (2020), a 50-gallon hot water tank(2021), keyless entry on exterior doors, new windows and exterior doors (2020), and new window coverings throughout the main floor (2020). Featuring an incredible location just steps from local amenities including groceries, gas, Tim Horton’s, dining, the famous Glamorgan Bakery, and more! Less than 10 minutes to downtown, easy access to city transit, and close to major roadways including Stoney Tr, Crowchild Tr, & Glenmore Tr. Do not miss out on this amazing opportunity – Book your viewing today! (id:1945)









