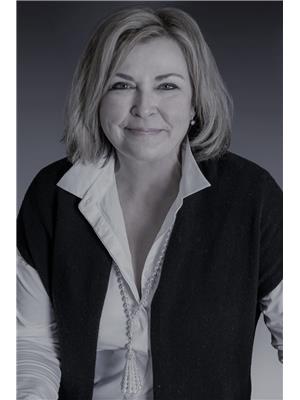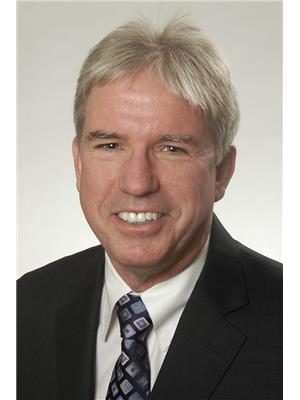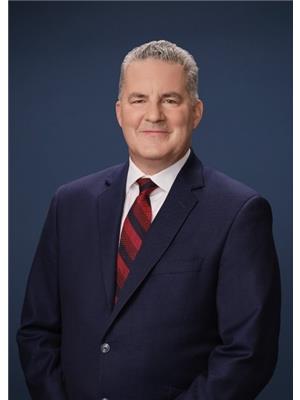264 Pembina Private, Ottawa
- Bedrooms: 2
- Bathrooms: 2
- Type: Residential
- Added: 14 hours ago
- Updated: 5 hours ago
- Last Checked: 10 minutes ago
Welcome to this stunning modern walk-up townhome, where luxurious living meets exceptional design. The open-concept kitchen features shaker-style cabinets, striking herringbone backsplash, and exquisite Calcutta quartz countertops, complete with a waterfall island. Stainless steel appliances enhance the kitchen, bringing both style and functionality to the space. Upgraded hardwood flooring flows seamlessly throughout the main living areas. The expansive living room is highlighted by a soaring cathedral ceiling, creating a grand atmosphere. Step outside to your private balcony- perfect for morning coffee or evening relaxation. The bedrooms boast generous walk-in closets, upstairs the primary suite is a true retreat with its own private balcony and a luxurious 5-piece ensuite. The bathrooms are adorned with sleek quartz countertops. Practicality meets convenience with a 1-car garage + additional parking spot. This home offers modern elegance, comfort and high-end finishes at every turn. (id:1945)
powered by

Property Details
- Cooling: Central air conditioning
- Heating: Forced air, Natural gas
- Stories: 3
- Year Built: 2017
- Structure Type: House
- Exterior Features: Brick, Stone, Siding
- Foundation Details: Poured Concrete
Interior Features
- Basement: None, Not Applicable
- Flooring: Hardwood, Vinyl, Wall-to-wall carpet
- Appliances: Washer, Refrigerator, Dishwasher, Stove, Dryer, Microwave Range Hood Combo
- Bedrooms Total: 2
Exterior & Lot Features
- Water Source: Municipal water
- Parking Total: 2
- Parking Features: Attached Garage
- Building Features: Laundry - In Suite
Location & Community
- Common Interest: Condo/Strata
- Community Features: Pets Allowed
Property Management & Association
- Association Fee: 449.55
- Association Name: Berg Property Management - 613-831-0700
- Association Fee Includes: Landscaping, Property Management, Waste Removal, Other, See Remarks, Reserve Fund Contributions
Utilities & Systems
- Sewer: Municipal sewage system
Tax & Legal Information
- Tax Year: 2024
- Parcel Number: 059660092
- Tax Annual Amount: 3678
- Zoning Description: Res
Room Dimensions
This listing content provided by REALTOR.ca has
been licensed by REALTOR®
members of The Canadian Real Estate Association
members of The Canadian Real Estate Association


















