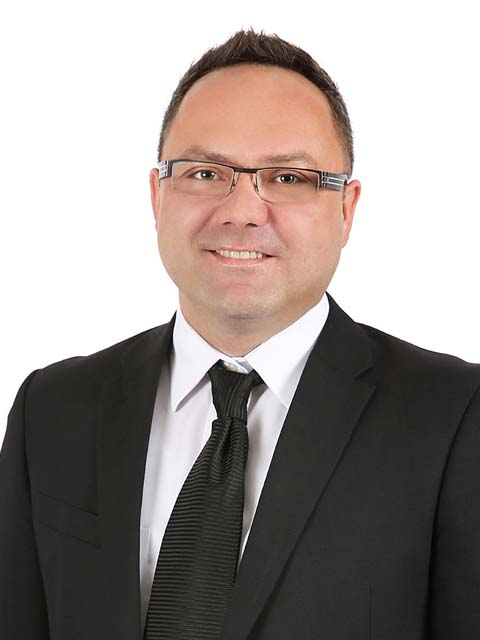54 Queensgate Crescent, Breslau
- Bedrooms: 3
- Bathrooms: 3
- Living area: 2006 sqft
- Type: Residential
Source: Public Records
Note: This property is not currently for sale or for rent on Ovlix.
We have found 6 Houses that closely match the specifications of the property located at 54 Queensgate Crescent with distances ranging from 2 to 10 kilometers away. The prices for these similar properties vary between 600,000 and 1,299,000.
Recently Sold Properties
Nearby Places
Name
Type
Address
Distance
Woodland Christian High School
School
Woolwich
1.4 km
Region of Waterloo International Airport
Airport
4881 Fountain St N #1
4.0 km
Arabesque Café Family Restaurant
Bar
869 Victoria St N
6.3 km
Chicopee Ski & Summer Resort.
Establishment
396 Sims Estate Pl
6.7 km
Emmanuel Bible College
School
100 Fergus Ave
7.2 km
Bangkok Cuisine
Restaurant
1500 Weber St E
7.4 km
Kitchener Memorial Auditorium Complex
Stadium
400 East Ave
7.4 km
Del Dente
Restaurant
2980 King St E
7.5 km
Charcoal Steak House
Restaurant
2980 King St E
7.5 km
Eastwood Collegiate Institute
School
760 Weber St E
7.6 km
Red Lobster
Restaurant
1732 King St E
7.8 km
Wellington Brewery
Food
950 Woodlawn Rd W
7.8 km
Property Details
- Cooling: Central air conditioning
- Heating: Forced air, Natural gas
- Stories: 2
- Year Built: 2021
- Structure Type: House
- Exterior Features: Brick, Vinyl siding
- Foundation Details: Poured Concrete
- Architectural Style: 2 Level
Interior Features
- Basement: Unfinished, Full
- Appliances: Washer, Refrigerator, Water softener, Gas stove(s), Dishwasher, Dryer, Microwave, Central Vacuum - Roughed In, Hood Fan, Garage door opener
- Living Area: 2006
- Bedrooms Total: 3
- Bathrooms Partial: 1
Exterior & Lot Features
- Lot Features: Southern exposure, Golf course/parkland, Skylight
- Water Source: Municipal water
- Parking Total: 4
- Pool Features: Inground pool
- Parking Features: Attached Garage
Location & Community
- Directions: Victoria Street N. to Greenhouse Road, Loxleigh to Queensgate
- Common Interest: Freehold
- Subdivision Name: 554 - Breslau/Bloomingdale/Maryhill
- Community Features: Quiet Area, School Bus
Utilities & Systems
- Sewer: Municipal sewage system
- Utilities: Natural Gas, Electricity, Cable, Telephone
Tax & Legal Information
- Tax Annual Amount: 4685
- Zoning Description: R5-A
Additional Features
- Photos Count: 50
- Security Features: Smoke Detectors
WELCOME TO 54 QUEENSGATE! With just over 2,000 SQ FT of beautiful living space, an open-concept main floor, and an entertainer's backyard with a heated in-ground saltwater pool, all that’s left is for you to move in. Check out our TOP 5 reasons why you'll love this home! #5 OPEN CONCEPT LIVING - Take note of the expansive foyer with 18-foot ceilings, glass tile, and hardwood flooring throughout, and a glass staircase leading to the 3 large bedrooms upstairs. The bright living room offers both a Napoleon gas fireplace and a convenient walkout to the backyard. For added convenience, you'll find a well-placed powder room and a laundry room with additional storage. #4 MODERN EAT-IN KITCHEN - With impeccable features including quartz countertops and backsplash, sleek two-toned soft-close cabinetry, Whirlpool stainless steel appliances, and a massive waterfall island with additional storage and a breakfast bar. You’ll also find a practical pantry and a beautiful and bright dinette that overlooks the stunning backyard. #3 ENTERTAINER’S BACKYARD - Boasting a heated inground saltwater pool with a waterfall feature, and a massive concrete patio with plenty of room to BBQ, sunbathe, or entertain family & friends, you’ll never tire of the backyard! #2 BEDROOMS & BATHS - The inviting second floor features 3 spacious bedrooms. The primary suite boasts 10-foot ceilings, double walk-in closets, and a 4-piece ensuite complete with skylight, double sinks, and a curbless walk-in shower. Additional convenience is found in the main 4-piece bath, which offers a skylight and shower/tub combo. There is even more space in the unfinished basement, including a bathroom rough-in. #1 LOCATION - Breslau is a serene escape from the hustle and bustle. Nestled just moments away from beautiful parks, schools, and walking trails, you'll find yourself in the heart of a peaceful community. And with Kitchener-Waterloo, Cambridge, and Guelph all only minutes away, you’ll never run out of things to do! (id:1945)










