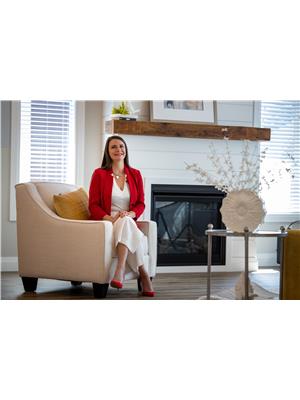8667 Sunrise Drive, Chilliwack
- Bedrooms: 5
- Bathrooms: 4
- Living area: 3357 square feet
- Type: Residential
Source: Public Records
Note: This property is not currently for sale or for rent on Ovlix.
We have found 6 Houses that closely match the specifications of the property located at 8667 Sunrise Drive with distances ranging from 2 to 10 kilometers away. The prices for these similar properties vary between 789,000 and 1,499,000.
Recently Sold Properties
Nearby Places
Name
Type
Address
Distance
Cookies Grill
Restaurant
44335 Yale Rd W #3a
1.8 km
Tim Hortons
Cafe
43971 Industrial Way
2.0 km
Prospera Centre
Establishment
45323 Hodgins Ave
2.2 km
Chilliwack Cultural Centre
Establishment
9201 Corbould St
2.6 km
Canton Garden
Restaurant
45595 Yale Rd
2.6 km
Mr.Mikes
Restaurant
45200 Luckakuck Way
2.7 km
Bozzini's Restaurant
Restaurant
45739 Hocking Ave
2.8 km
Tim Hortons
Cafe
45837 Yale Rd W
2.8 km
Boston Pizza
Restaurant
45305 Luckakuck Way
2.8 km
Travelodge Chilliwack Hotel
Lodging
45466 Yale Rd W
2.8 km
Starbucks
Cafe
45863 Yale Rd W
2.8 km
The Greek Islands Restaurant
Restaurant
45781 Hocking Ave
2.9 km
Property Details
- Heating: Heat Pump, Forced air
- Stories: 3
- Year Built: 1993
- Structure Type: House
Interior Features
- Basement: Finished, Unknown
- Appliances: Washer, Refrigerator, Dishwasher, Stove, Dryer
- Living Area: 3357
- Bedrooms Total: 5
- Fireplaces Total: 3
Exterior & Lot Features
- View: View
- Lot Size Units: square feet
- Pool Features: Outdoor pool
- Parking Features: Garage, Open, RV
- Building Features: Laundry - In Suite
- Lot Size Dimensions: 16901
Location & Community
- Common Interest: Freehold
Tax & Legal Information
- Tax Year: 2024
- Tax Annual Amount: 4583.5
Exceptional neighborhood, extraordinary home! This spacious 5-bedroom retreat boasts a private outdoor space including over 800 sq ft across 3 balconies plus 1,200+ sq ft from 3 patios, creating seamless indoor-outdoor living. Enjoy 3 fireplaces, , and a beautifully designed kitchen featuring oak cabinetry, tile backsplash, gas range, and hardwood floors. The bright eating nook opens to a warm family room with a gas fireplace, perfect for relaxing. The luxurious master suite offers a free standing soaker tub, double sinks, separate shower, and private deck. RV parking, a spacious 1-bed + den suite, and an enclosed workshop with a garage door and ample parking including for an RV complete this remarkable home! (id:1945)
Demographic Information
Neighbourhood Education
| Master's degree | 50 |
| Bachelor's degree | 140 |
| University / Below bachelor level | 35 |
| Certificate of Qualification | 50 |
| College | 170 |
| Degree in medicine | 10 |
| University degree at bachelor level or above | 215 |
Neighbourhood Marital Status Stat
| Married | 875 |
| Widowed | 45 |
| Divorced | 50 |
| Separated | 15 |
| Never married | 225 |
| Living common law | 120 |
| Married or living common law | 990 |
| Not married and not living common law | 340 |
Neighbourhood Construction Date
| 1961 to 1980 | 10 |
| 1981 to 1990 | 40 |
| 1991 to 2000 | 220 |
| 2001 to 2005 | 185 |
| 2006 to 2010 | 145 |










