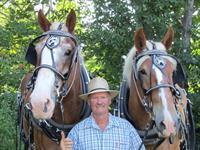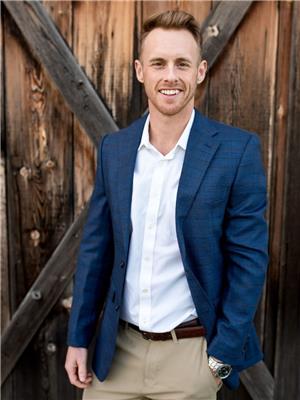27 Boyce Court, Belleville
- Bedrooms: 5
- Bathrooms: 3
- Type: Residential
- Added: 85 days ago
- Updated: 36 days ago
- Last Checked: 15 hours ago
Please view HD video, virtual tour, and digital magazine provided. Fall in love with 27 Boyce Court for these 5 reasons, and more! ONE: Pride of ownership shines through, with upgrades including 40 year roof shingles installed in 2020, a high-efficiency natural gas furnace and air conditioner installed in 2021, owned on-demand natural gas water heater installed in 2020, R60 insulation in the house attic and R20 insulation in the garage attic, casement windows in all main floor bedrooms being a few significant examples (details listed further on in magazine / feature sheet). TWO: Gardens galore! Sitting on an over 9,000 square-foot lot with almost 150-foot depth, enjoy a lush oasis in the heart of the city. Multi level decks allow various entertaining spaces, lead to the sparkling pool and raised gardens, with ample lawn to play in the fully fenced yard. THREE: Ample space for all! This 5 bedroom, 3 bathroom home offers 3 bedrooms, 2 baths on the main, (primary with walk-in closet, ensuite with double vanity) and on the lower, 2 bedrooms with ensuite privilege to the 3rd bathroom. FOUR: Thoughtful elements for comfortable living separate main floor laundry room, insulated & drywalled 2 car garage, ample storage throughout including large utility room with built-in organization, open concept living spaces, and a stunningly sunlit lower level recreation room with a wide-open floorspace, perfect for entertaining. Fibre Optic Internet keeps you connected. FIVE: Located in a desirable neighbourhood, steps to shopping, waterfront parks and trails, schools, and all local Belleville amenities. This wonderful West-End location offers quick access to multiple golf courses and conservation areas to connect with nature, Highway 401, CFB Trenton, and all the attractions beloved in Prince Edward County, including beaches, wineries, and celebrated dining opportunities. Visit today and fall in love with beautiful Belleville Ontario!
powered by

Property DetailsKey information about 27 Boyce Court
- Cooling: Central air conditioning
- Heating: Forced air, Natural gas
- Stories: 1
- Structure Type: House
- Exterior Features: Brick
- Foundation Details: Poured Concrete
- Architectural Style: Bungalow
Interior FeaturesDiscover the interior design and amenities
- Basement: Finished, Walk-up, N/A
- Appliances: Refrigerator, Garage door opener remote(s), Water Heater - Tankless, Water Heater
- Bedrooms Total: 5
- Fireplaces Total: 1
Exterior & Lot FeaturesLearn about the exterior and lot specifics of 27 Boyce Court
- Lot Features: Lighting, Level, Sump Pump
- Water Source: Municipal water
- Parking Total: 6
- Pool Features: Above ground pool
- Parking Features: Attached Garage
- Building Features: Fireplace(s)
- Lot Size Dimensions: 44.95 x 148.2 FT ; n side 132.5
Location & CommunityUnderstand the neighborhood and community
- Directions: Palmer Road / Boyce Court
- Common Interest: Freehold
Utilities & SystemsReview utilities and system installations
- Sewer: Sanitary sewer
- Utilities: Sewer, Cable
Tax & Legal InformationGet tax and legal details applicable to 27 Boyce Court
- Tax Annual Amount: 5780
- Zoning Description: R1
Additional FeaturesExplore extra features and benefits
- Property Condition: Insulation upgraded
Room Dimensions

This listing content provided by REALTOR.ca
has
been licensed by REALTOR®
members of The Canadian Real Estate Association
members of The Canadian Real Estate Association
Nearby Listings Stat
Active listings
14
Min Price
$354,900
Max Price
$875,000
Avg Price
$617,893
Days on Market
65 days
Sold listings
0
Min Sold Price
$0
Max Sold Price
$0
Avg Sold Price
$0
Days until Sold
days
Nearby Places
Additional Information about 27 Boyce Court


















































