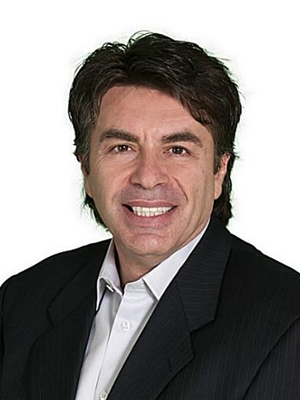10 Kenwell Crescent, Barrie Holly
- Bedrooms: 4
- Bathrooms: 4
- Type: Residential
- Added: 31 days ago
- Updated: 2 days ago
- Last Checked: 19 hours ago
Experience unparalleled luxury at 10 Kenwell Cres, where sophistication meets comfort in one of Barries most sought-after neighborhoods. This meticulously renovated executive home, set on a sprawling lot, is designed for those who appreciate the finer things in life. From the moment you enter, the elegance of this home is evident. The open-concept living area features stunning herringbone floors that add a touch of timeless class. The beautifully appointed kitchen is a chefs dream, with high-end finishes and plenty of space for both everyday living and entertaining. The primary suite offers a private sanctuary, complete with a spa-like ensuite bathroom and ample closet space. Each additional bedroom is generously sized, perfect for family or guests, ensuring everyone enjoys their own space in comfort. Step outside, and you'll find a backyard that is nothing short of spectacular. The massive in-ground pool is the centerpiece of this outdoor paradise, perfect for summer relaxation or hosting unforgettable gatherings. The vast lot provides privacy and space, creating a serene environment that feels like your own personal resort. For the golf enthusiast, the professionally designed 4-hole putting green adds an exclusive touch, allowing you to perfect your short game without leaving your property. Located in a prestigious neighborhood with easy access to Barries top amenities, this home offers the perfect balance of luxury, convenience, and leisure. 10 Kenwell isn't just a home its an executive retreat where every detail has been crafted to offer a lifestyle of comfort and sophistication. Don't miss the opportunity to make this extraordinary property your own. Included In The Sale Price: All Backyard Furniture (Excluding Garden Pots). (id:1945)
powered by

Property Details
- Cooling: Central air conditioning
- Heating: Forced air, Natural gas
- Stories: 2
- Structure Type: House
- Exterior Features: Brick
- Foundation Details: Concrete
Interior Features
- Basement: Partially finished, N/A
- Flooring: Carpeted, Vinyl
- Appliances: Refrigerator, Hot Tub, Dishwasher, Stove
- Bedrooms Total: 4
- Bathrooms Partial: 1
Exterior & Lot Features
- Lot Features: Conservation/green belt
- Water Source: Municipal water
- Parking Total: 4
- Pool Features: Inground pool
- Parking Features: Attached Garage
- Lot Size Dimensions: 46.8 x 180.4 FT
Location & Community
- Directions: Marsellus/Dykstra/Holly M
- Common Interest: Freehold
Utilities & Systems
- Sewer: Sanitary sewer
Tax & Legal Information
- Tax Annual Amount: 6564.07
Room Dimensions
This listing content provided by REALTOR.ca has
been licensed by REALTOR®
members of The Canadian Real Estate Association
members of The Canadian Real Estate Association

















