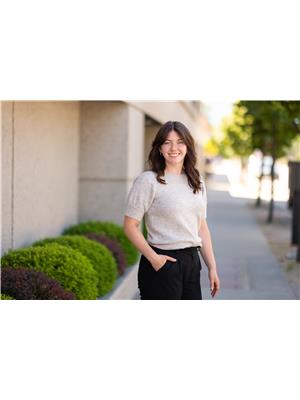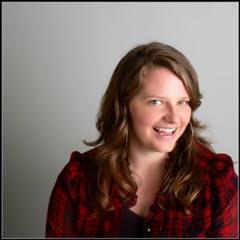6536 Blackcomb Place, Vernon
- Bedrooms: 5
- Bathrooms: 4
- Living area: 2675 square feet
- Type: Residential
- Added: 38 days ago
- Updated: 33 days ago
- Last Checked: 23 hours ago
2014 custom built Rancher with Walk-Out Daylight Basement--plus Legal one Bedroom suite. Superior finishings throughout. Top kitchen cabinetry, gas range and appliances, granite & quartz counter tops, engineered hardwood floors, heat pump, In-floor heat and gas BBQ hook-up. Big unobstructed views of Okanagan and Kalamalka Lake from your open concept kitchen/living/dining room area. Master Bedroom and Ensuite deluxe. Grey Canal walking trail across the street. Close access to Silver Star Mountain, Schools & Downtown. Come have a look at quality for yourselves! (id:1945)
powered by

Property Details
- Roof: Asphalt shingle, Unknown
- Cooling: Central air conditioning
- Heating: Heat Pump, Baseboard heaters, Forced air, In Floor Heating, See remarks
- Stories: 1
- Year Built: 2014
- Structure Type: House
- Exterior Features: Stone
- Architectural Style: Ranch
Interior Features
- Basement: Full
- Flooring: Hardwood, Laminate, Carpeted
- Appliances: Range - Gas, Dishwasher, Microwave, Washer & Dryer, Washer/Dryer Stack-Up
- Living Area: 2675
- Bedrooms Total: 5
- Fireplaces Total: 1
- Fireplace Features: Gas, Unknown
Exterior & Lot Features
- View: City view, Lake view, Mountain view, Valley view, View (panoramic)
- Lot Features: Central island
- Water Source: Municipal water
- Lot Size Units: acres
- Parking Total: 6
- Parking Features: Attached Garage, RV
- Lot Size Dimensions: 0.17
Location & Community
- Common Interest: Freehold
- Community Features: Family Oriented, Pets Allowed, Rentals Allowed
Utilities & Systems
- Sewer: Municipal sewage system
- Utilities: Water, Sewer, Natural Gas, Electricity, Telephone
Tax & Legal Information
- Zoning: Single family dwelling
- Parcel Number: 027-695-883
- Tax Annual Amount: 5112.17
Additional Features
- Security Features: Security system, Controlled entry
Room Dimensions
This listing content provided by REALTOR.ca has
been licensed by REALTOR®
members of The Canadian Real Estate Association
members of The Canadian Real Estate Association
















