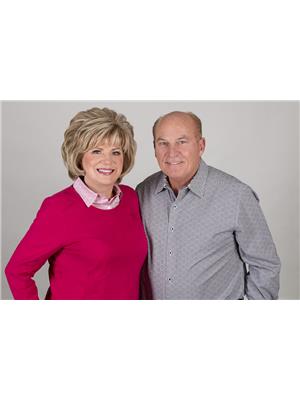7 310 Southbrook Drive, Hamilton
- Bedrooms: 3
- Bathrooms: 3
- Type: Townhouse
- Added: 34 days ago
- Updated: 3 days ago
- Last Checked: 6 hours ago
Charming 3-Bedroom Townhome in Binbrook - Attached Only from the Garage. Welcome to this beautifully maintained 3-bedroom, 3-bathroom townhome, located in the highly sought-after community of Binbrook. Offering 1,767 sq. ft. above grade, this spacious two-storey condo is perfect for families or professionals seeking modern living with small-town charm. The open-concept main floor ensures seamless living and versatility, featuring a family room with a cozy fireplace and a separate living room with double doors that can be used as an office or den. A spacious dining area flows into the eat-in kitchen, which is equipped with sleek maple cabinetry and quality appliances, perfect for family meals and entertaining. The main floor also includes a laundry room, adding convenience to your daily routine. Upstairs, a grand foyer introduces three generously sized bedrooms plus a den area ideal for a home office or study nook. The primary suite offers a walk-in closet and a private ensuite bathroom, while two additional bedrooms share a second full bathroom. The 837 sq. ft. unfinished basement is ready for your creative touch, offering endless possibilities for future customization. This home comes with a private double-car garage, extra storage, and a private driveway. Enjoy low condo fees that cover exterior maintenance, giving you more time to relax and enjoy life.
powered by

Property DetailsKey information about 7 310 Southbrook Drive
- Cooling: Central air conditioning
- Heating: Forced air, Natural gas
- Stories: 2
- Structure Type: Row / Townhouse
- Exterior Features: Stone, Brick Facing
Interior FeaturesDiscover the interior design and amenities
- Basement: Unfinished, Full
- Flooring: Tile, Laminate, Carpeted
- Appliances: Washer, Refrigerator, Dishwasher, Stove, Dryer, Microwave, Window Coverings, Water Heater
- Bedrooms Total: 3
- Bathrooms Partial: 1
Exterior & Lot FeaturesLearn about the exterior and lot specifics of 7 310 Southbrook Drive
- Lot Features: Lighting
- Parking Total: 4
- Parking Features: Garage
Location & CommunityUnderstand the neighborhood and community
- Directions: Hwy 56 / Southbrook Dr.
- Common Interest: Condo/Strata
- Community Features: Pet Restrictions
Property Management & AssociationFind out management and association details
- Association Fee: 326.24
- Association Name: Property Management Guild
- Association Fee Includes: Common Area Maintenance
Tax & Legal InformationGet tax and legal details applicable to 7 310 Southbrook Drive
- Tax Annual Amount: 4419.96
Room Dimensions

This listing content provided by REALTOR.ca
has
been licensed by REALTOR®
members of The Canadian Real Estate Association
members of The Canadian Real Estate Association
Nearby Listings Stat
Active listings
22
Min Price
$469,990
Max Price
$1,499,900
Avg Price
$822,818
Days on Market
46 days
Sold listings
8
Min Sold Price
$499,990
Max Sold Price
$949,999
Avg Sold Price
$746,686
Days until Sold
37 days
Nearby Places
Additional Information about 7 310 Southbrook Drive

















































