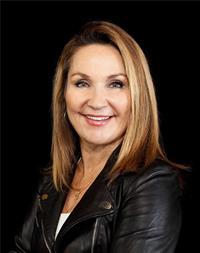3 Rowntree Lane, Whitestone
- Bedrooms: 5
- Bathrooms: 3
- Living area: 3765 square feet
- Type: Residential
- Added: 56 days ago
- Updated: 7 days ago
- Last Checked: 3 hours ago
423 ft of WATERFRONT on LARGE DESIRABLE WHITESTONE LAKE! 4.9 ACRES of PRIVACY! PROTECTED COVE + CAUSEWAY to your own private POINT OF LAND! Custom Built 4 Season Cottage/Lake House for the Discriminating Buyer! 3765 sq ft of luxury boasts full finished Walkout Lower Level! 5 bedrooms, 3 baths, Bright Open Concept Design, Wall of windows wrapped in nature, Commanding Great room boasts pine ceilings, LED pot lighting throughout, Stunning floor to ceiling custom wood burning fireplace, Engineered hardwood throughout main level, Dream Chef's kitchen with huge island, Quartz counters, Abundance of custom cabinetry, (rough in for gas or electric stove), Extend your days to enjoy the 3 season Pine Muskoka room with walk out to expansive deck, Designed for entertaining & lake gazing, Primary bedroom enhanced with luxurious ensuite bath & walk out to deck, Finished walkout lower level boasts Recreation room, Wet bar with custom cabinetry, Guest rooms, 3rd bath, Family room features Custom Stone fireplace (propane gas), Walkout to lakeside, Upgraded with tiled in-floor heating in main floor foyer, laundry and main floor baths, Hand crafted custom pine trim throughout, Pine doors, Appointed with hi-efficiency propane furnace, Drilled well, Naturalists will love the surrounding forested acreage, Wildlife, Private Cove offers protected waters for your boat, Fabulous canoe & kayak excursions, Miles of Boating & Fishing Enjoyment, 65.2 km of shoreline to explore, Near by Village of Dunchurch offers amenities, Liquor store, Nurses station, Community Center, Boat launch, Excellent highway access to Parry Sound & Hwy 400, Make this ONE of a KIND PROPERTY YOURS! ONLY 2.5 HOURS to GTA, PRIVACY ABOUNDS! Located on a private road, Kept open year round with shared costs, HST is included in the purchase price. (id:1945)
powered by

Property DetailsKey information about 3 Rowntree Lane
- Cooling: None
- Heating: Forced air, Propane
- Stories: 1
- Structure Type: House
- Exterior Features: Hardboard, See Remarks
- Foundation Details: Poured Concrete
- Architectural Style: Bungalow
Interior FeaturesDiscover the interior design and amenities
- Basement: Finished, Full
- Appliances: Wet Bar, Hood Fan
- Living Area: 3765
- Bedrooms Total: 5
- Fireplaces Total: 2
- Fireplace Features: Wood, Propane, Other - See remarks, Other - See remarks
- Above Grade Finished Area: 2115
- Below Grade Finished Area: 1650
- Above Grade Finished Area Units: square feet
- Below Grade Finished Area Units: square feet
- Above Grade Finished Area Source: Plans
- Below Grade Finished Area Source: Plans
Exterior & Lot FeaturesLearn about the exterior and lot specifics of 3 Rowntree Lane
- View: View of water
- Lot Features: Wet bar, Country residential
- Water Source: Drilled Well
- Lot Size Units: acres
- Parking Total: 12
- Water Body Name: Whitestone Lake
- Lot Size Dimensions: 4.9
- Waterfront Features: Waterfront
Location & CommunityUnderstand the neighborhood and community
- Directions: HWY 124 to Beaver Dam Road to Rowntree Lane to # 3
- Common Interest: Freehold
- Subdivision Name: Whitestone
Utilities & SystemsReview utilities and system installations
- Utilities: Electricity
Tax & Legal InformationGet tax and legal details applicable to 3 Rowntree Lane
- Tax Annual Amount: 1971.6
- Zoning Description: WF-1
Additional FeaturesExplore extra features and benefits
- Security Features: Smoke Detectors
Room Dimensions

This listing content provided by REALTOR.ca
has
been licensed by REALTOR®
members of The Canadian Real Estate Association
members of The Canadian Real Estate Association
Nearby Listings Stat
Active listings
1
Min Price
$1,749,000
Max Price
$1,749,000
Avg Price
$1,749,000
Days on Market
56 days
Sold listings
0
Min Sold Price
$0
Max Sold Price
$0
Avg Sold Price
$0
Days until Sold
days
Nearby Places
Additional Information about 3 Rowntree Lane
















































