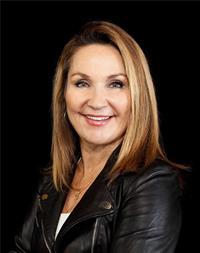2 Sunset Trail, Whitestone
- Bedrooms: 3
- Bathrooms: 2
- Living area: 1970 square feet
- Type: Residential
- Added: 75 days ago
- Updated: 73 days ago
- Last Checked: 3 hours ago
PRIME SOUTH WEST EXPOSURE on WHITESTONE LAKE! LEVEL LOT with POINT of LAND! NATURAL SANDY BEACH! LONG VIEWS & CAPTIVATING SUNSETS, First Time Offered! Turnkey Lake House over 1900 sq ft finished on 2 levels. 3 bedrooms + den, 2 baths, Lower level walkout boasts large family room, Guest bedrooms, 2nd bath, Upper level features Open Concept Design, Large living room/great room, Kitchen with abundance of custom cabinetry, 4 season sunroom overlooking water with walkout to lakeside deck, Relax in the private spa retreat w/6 person hot tub overlooking lake, Detached garage 26 x 20 w/hydro for all the toys, Year round access (private road fee $200 per year), Just 30 mins to Parry Sound, 10 mins to Dunchurch for amenities, Nurses station, Boat launch, Community centre, Liquor store, Large Whitestone Lake is ideal for miles of boating enjoyment, Great swimming, Fishing, Watersports, This turnkey offering includes furniture & Everything you need to enjoy Cottage Life! (id:1945)
powered by

Property DetailsKey information about 2 Sunset Trail
- Cooling: None
- Heating: Baseboard heaters
- Stories: 2
- Structure Type: House
- Exterior Features: Wood, Vinyl siding
- Architectural Style: 2 Level
- Construction Materials: Wood frame
Interior FeaturesDiscover the interior design and amenities
- Basement: Finished, Full
- Appliances: Washer, Refrigerator, Hot Tub, Dishwasher, Stove, Dryer, Freezer, Window Coverings
- Living Area: 1970
- Bedrooms Total: 3
- Above Grade Finished Area: 1970
- Above Grade Finished Area Units: square feet
- Above Grade Finished Area Source: Plans
Exterior & Lot FeaturesLearn about the exterior and lot specifics of 2 Sunset Trail
- View: Lake view
- Lot Features: Country residential
- Water Source: Lake/River Water Intake
- Lot Size Units: acres
- Parking Total: 10
- Water Body Name: Whitestone Lake
- Parking Features: Detached Garage
- Lot Size Dimensions: 0.48
- Waterfront Features: Waterfront
Location & CommunityUnderstand the neighborhood and community
- Directions: Hwy 400 to Hwy 124 (through Dunchurch), right to E Townline Rd, right to Hummingbird Ln, left to Sunset Tr to #2 on right.
- Common Interest: Freehold
- Subdivision Name: Whitestone
- Community Features: Quiet Area, Community Centre
Utilities & SystemsReview utilities and system installations
- Sewer: Septic System
Tax & Legal InformationGet tax and legal details applicable to 2 Sunset Trail
- Tax Annual Amount: 2529
- Zoning Description: WF
Room Dimensions

This listing content provided by REALTOR.ca
has
been licensed by REALTOR®
members of The Canadian Real Estate Association
members of The Canadian Real Estate Association
Nearby Listings Stat
Active listings
1
Min Price
$1,075,000
Max Price
$1,075,000
Avg Price
$1,075,000
Days on Market
75 days
Sold listings
0
Min Sold Price
$0
Max Sold Price
$0
Avg Sold Price
$0
Days until Sold
days
Nearby Places
Additional Information about 2 Sunset Trail

























































