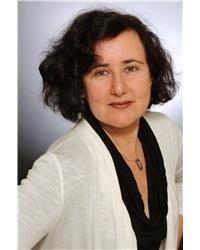185 Carleton Avenue, Ottawa
- Bedrooms: 5
- Bathrooms: 5
- Type: Residential
- Added: 50 days ago
- Updated: 11 days ago
- Last Checked: 19 hours ago
ULTIMATE LUXURY RESIDENCE in the prestigious Champlain Park, where elegance meets modern comfort. This exceptional property features a main floor with 4+1 spacious bed, and 5 bath, offering both style and functionality. In addition to the main home, W/separate second dwelling with its own full/bed, family room, full/bath, and a sprt wash/dryer perfect for guests/rental unit to generate additional income. (SDU) Inside, the custm-built kitchen with high-end APP, and sleek finishes opens into sun-filled living spaces with floor to ceiling windows and ambient pod lights thrght. third-floor master suite offers a prvt loft, a spa-like ensuite, access to one of 2 blcn—ideal for enjoying ur morning coffee.No detail has been overlooked, with custom lightgs and impeccable finishes. This home is a rare opportunity to experience sophisticated, luxurious living in one of most desirable locations. Srrding by a mature urban forest, step to trendy Westboro/Wngton Villg, bustling ,rest, shops/cafes. (id:1945)
powered by

Property DetailsKey information about 185 Carleton Avenue
- Cooling: Central air conditioning, Air exchanger
- Heating: Forced air, Natural gas
- Stories: 3
- Year Built: 2023
- Structure Type: House
- Exterior Features: Brick
Interior FeaturesDiscover the interior design and amenities
- Basement: Finished, Full
- Flooring: Tile, Hardwood
- Appliances: Washer, Refrigerator, Dishwasher, Stove, Dryer, Alarm System, Microwave Range Hood Combo, Oven - Built-In, Hood Fan
- Bedrooms Total: 5
- Bathrooms Partial: 1
Exterior & Lot FeaturesLearn about the exterior and lot specifics of 185 Carleton Avenue
- Lot Features: Automatic Garage Door Opener
- Water Source: Municipal water
- Parking Total: 2
- Parking Features: Attached Garage
- Lot Size Dimensions: 25.03 ft X 100 ft
Location & CommunityUnderstand the neighborhood and community
- Common Interest: Freehold
Utilities & SystemsReview utilities and system installations
- Sewer: Municipal sewage system
Tax & Legal InformationGet tax and legal details applicable to 185 Carleton Avenue
- Tax Year: 2023
- Parcel Number: 061407360
- Tax Annual Amount: 12300
- Zoning Description: Residential
Additional FeaturesExplore extra features and benefits
- Security Features: Smoke Detectors
Room Dimensions

This listing content provided by REALTOR.ca
has
been licensed by REALTOR®
members of The Canadian Real Estate Association
members of The Canadian Real Estate Association
Nearby Listings Stat
Active listings
3
Min Price
$1,950,000
Max Price
$4,000,000
Avg Price
$2,866,333
Days on Market
73 days
Sold listings
1
Min Sold Price
$2,149,900
Max Sold Price
$2,149,900
Avg Sold Price
$2,149,900
Days until Sold
118 days
Nearby Places
Additional Information about 185 Carleton Avenue










































