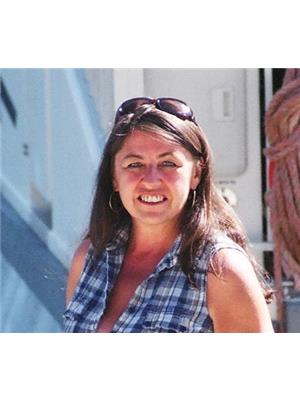2358 Dunn Lake Road, Clearwater
- Bedrooms: 4
- Bathrooms: 2
- Living area: 4500 square feet
- Type: Residential
- Added: 30 days ago
- Updated: 27 days ago
- Last Checked: 18 hours ago
PRIVATE 4,500 sq. ft, YOUR NEW 4 bedroom log home Boasts a huge wrap around deck, large detached double garage. All this on your 87 acres that's backing onto crown land (TIMBER VALUE). Many updates throughout! Stunning views of the North Thompson Valley. Separate guest cabin, set to the side, and very private as well. Set up for horses with riding arena, and round pen. Only 15 minutes from Clearwater in the North Thompson Valley and on a school bus route. A sweeping 1km driveway through sub-alpine forest takes you to this secluded home set in the forest. There is a 3 car garage built in 2015, and a large separate carport and equipment shelter close to the house. This home and property are a MUST SEE!!!! (id:1945)
powered by

Property DetailsKey information about 2358 Dunn Lake Road
- Roof: Steel, Unknown
- Heating: See remarks, Other
- Stories: 3
- Year Built: 1980
- Structure Type: House
- Exterior Features: Other
- Architectural Style: Split level entry
Interior FeaturesDiscover the interior design and amenities
- Basement: Full
- Flooring: Concrete, Hardwood, Laminate, Carpeted, Ceramic Tile
- Appliances: Washer, Refrigerator, Dishwasher, Range, Dryer, Microwave
- Living Area: 4500
- Bedrooms Total: 4
Exterior & Lot FeaturesLearn about the exterior and lot specifics of 2358 Dunn Lake Road
- View: View (panoramic)
- Lot Features: Private setting, Sloping
- Water Source: Well
- Lot Size Units: acres
- Parking Total: 3
- Parking Features: Attached Garage, See Remarks
- Lot Size Dimensions: 87
Location & CommunityUnderstand the neighborhood and community
- Common Interest: Freehold
- Community Features: Family Oriented, Rural Setting, Pets Allowed
Utilities & SystemsReview utilities and system installations
- Utilities: Electricity, Telephone
Tax & Legal InformationGet tax and legal details applicable to 2358 Dunn Lake Road
- Zoning: Unknown
- Parcel Number: 013-197-339
- Tax Annual Amount: 3826
Room Dimensions
| Type | Level | Dimensions |
| Bedroom | Basement | 16'3'' x 13'8'' |
| Bedroom | Main level | 15'10'' x 10'8'' |
| 4pc Bathroom | Basement | x |
| Primary Bedroom | Third level | 23' x 15' |
| Utility room | Basement | 8' x 8' |
| Games room | Basement | 10'2'' x 15'0'' |
| Recreation room | Basement | 11'0'' x 24'6'' |
| Workshop | Basement | 16'0'' x 13'0'' |
| Laundry room | Basement | 14'0'' x 13'4'' |
| Office | Main level | 14'6'' x 10'0'' |
| Kitchen | Main level | 17'6'' x 21'4'' |
| Bedroom | Main level | 14'3'' x 9'3'' |
| Living room | Main level | 28'0'' x 15'3'' |
| Dining room | Main level | 17' x 12' |
| 4pc Bathroom | Main level | x |

This listing content provided by REALTOR.ca
has
been licensed by REALTOR®
members of The Canadian Real Estate Association
members of The Canadian Real Estate Association
Nearby Listings Stat
Active listings
1
Min Price
$960,000
Max Price
$960,000
Avg Price
$960,000
Days on Market
29 days
Sold listings
0
Min Sold Price
$0
Max Sold Price
$0
Avg Sold Price
$0
Days until Sold
days










