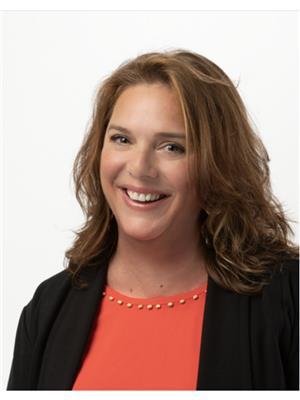70 Fuller Drive, Ingersoll
- Bedrooms: 5
- Bathrooms: 3
- Type: Residential
- Added: 51 days ago
- Updated: 6 days ago
- Last Checked: 17 hours ago
You can be in your new home by Christmas! This Oak Country built home is loaded with upgrades including extra windows, dream kitchen w upgraded warm white cabinetry, 42"" upper cabinets, soft close drawers, quartz counters, valance lighting, brand new stainless steel fridge and stove, walk in pantry, and huge breakfast bar. The dining room can accommodate large gatherings - 23 ft long w a wall of windows incl a 9 ft sliding door overlooking the private fully fenced backyard with a large concrete patio to extend the party outside. The main living area has 9 ft ceilings, crown mouldings and lots of pot lights. Custom made stone wall with built in electric fireplace is in the heart of the home and can be enjoyed from kitchen, living & dining room. Hard surface floors thru the main. Completing this level are 3 bdrms and 2 full baths. Master has walk in closet & ensuite. The bright lower level has 4 oversized windows. Huge family/games area and 2 further bedrooms (one without ceiling) walk in closets and 4 pce bath. Would make a great in law suite. Located in a great family neighbourhood close to schools, parks, and quick access to the 401. (id:1945)
powered by

Property DetailsKey information about 70 Fuller Drive
- Cooling: Central air conditioning
- Heating: Forced air, Natural gas
- Stories: 1
- Structure Type: House
- Exterior Features: Stone, Vinyl siding
- Foundation Details: Concrete
- Architectural Style: Bungalow
Interior FeaturesDiscover the interior design and amenities
- Basement: Partially finished, N/A
- Flooring: Tile, Hardwood
- Appliances: Washer, Refrigerator, Water softener, Dishwasher, Stove, Dryer, Window Coverings, Garage door opener, Garage door opener remote(s)
- Bedrooms Total: 5
Exterior & Lot FeaturesLearn about the exterior and lot specifics of 70 Fuller Drive
- Lot Features: Level lot
- Water Source: Municipal water
- Parking Total: 4
- Parking Features: Attached Garage
- Lot Size Dimensions: 49.2 x 121.4 FT
Location & CommunityUnderstand the neighborhood and community
- Directions: Harris>David>Owen>Fuller
- Common Interest: Freehold
Utilities & SystemsReview utilities and system installations
- Sewer: Sanitary sewer
Tax & Legal InformationGet tax and legal details applicable to 70 Fuller Drive
- Tax Year: 2024
- Tax Annual Amount: 4071
- Zoning Description: R1
Room Dimensions

This listing content provided by REALTOR.ca
has
been licensed by REALTOR®
members of The Canadian Real Estate Association
members of The Canadian Real Estate Association
Nearby Listings Stat
Active listings
16
Min Price
$425,000
Max Price
$799,000
Avg Price
$653,781
Days on Market
74 days
Sold listings
3
Min Sold Price
$639,000
Max Sold Price
$789,900
Avg Sold Price
$714,633
Days until Sold
17 days
Nearby Places
Additional Information about 70 Fuller Drive

















































