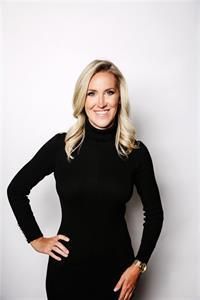84 Owen Street, Barrie Codrington
- Bedrooms: 3
- Bathrooms: 1
- Type: Residential
- Added: 84 days ago
- Updated: 2 days ago
- Last Checked: 20 hours ago
Enchanting front porch opens into an interior that will truly provide you a feeling of Theres no place like home!. This charming home offers original wood floors and is painted Simply white as featured in the Spring 2022 edition of Our Homes magazine. Formal living room bright dining room and a modern farmhouse kitchen on the main level. Walk out from the kitchen to bi-level deck providing lots of space to relax and enjoy the tranquility of mature trees and lush gardens. Built in 1880 and located in the historic part of Barrie known as The Grove this property is just a short walk to the lake, the library and the shops & restaurants downtown. (id:1945)
powered by

Property Details
- Cooling: Central air conditioning
- Heating: Forced air, Natural gas
- Stories: 2
- Structure Type: House
- Exterior Features: Stucco
- Foundation Details: Stone, Poured Concrete
Interior Features
- Basement: Unfinished, Full
- Appliances: Washer, Refrigerator, Water softener, Stove, Dryer, Water Heater
- Bedrooms Total: 3
- Fireplaces Total: 1
Exterior & Lot Features
- Water Source: Municipal water
- Parking Total: 2
- Building Features: Fireplace(s)
- Lot Size Dimensions: 38 x 80 FT ; 21.06m x 12.28m x 27.24m x 10.11m
Location & Community
- Directions: Sophia/Owen
- Common Interest: Freehold
Utilities & Systems
- Sewer: Sanitary sewer
- Utilities: Sewer, Cable
Tax & Legal Information
- Tax Year: 2024
- Tax Annual Amount: 3370
- Zoning Description: RM2
Room Dimensions
This listing content provided by REALTOR.ca has
been licensed by REALTOR®
members of The Canadian Real Estate Association
members of The Canadian Real Estate Association













