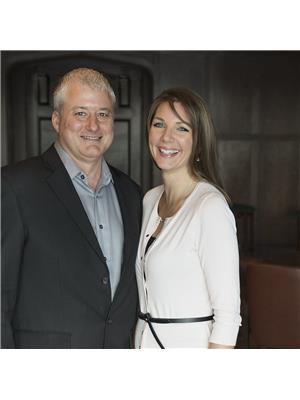71 Harry Waytiuk Drive, East Selkirk
- Bedrooms: 3
- Bathrooms: 2
- Living area: 1232 square feet
- Type: Residential
- Added: 4 days ago
- Updated: 3 days ago
- Last Checked: 6 hours ago
R02//East Selkirk/MAIN FLOOR convenience! Buy today and have the option to customize your home for free! 1232 sqft bungalow situated on a massive 80'x166' corner lot with no backyard neighbours! Open concept floorplan with 9' ceilings, 3 bed and 2 bath! 24'x24' double attached garage. Full basement offers the development for 2 more bedrooms and 1 full bathroom! Triple pane windows, ICF foundation, insulated garage door, A/C, gas furnace..... are just some of the great features included in this home! East Selkirk is just a short commute into Winnipeg! Show home available to tour. Pics are of a similar built home. (id:1945)
powered by

Property DetailsKey information about 71 Harry Waytiuk Drive
- Cooling: Central air conditioning
- Heating: Forced air, Heat Recovery Ventilation (HRV), High-Efficiency Furnace, Natural gas
- Year Built: 2025
- Structure Type: House
- Architectural Style: Bungalow
Interior FeaturesDiscover the interior design and amenities
- Flooring: Vinyl
- Living Area: 1232
- Bedrooms Total: 3
Exterior & Lot FeaturesLearn about the exterior and lot specifics of 71 Harry Waytiuk Drive
- Lot Features: Closet Organizers, Exterior Walls- 2x6", No Smoking Home, Central Exhaust, No Pet Home, Sump Pump
- Water Source: Municipal water
- Parking Total: 6
- Parking Features: Attached Garage, Other, Other, Other
- Lot Size Dimensions: 80 x 166
Location & CommunityUnderstand the neighborhood and community
- Common Interest: Freehold
Tax & Legal InformationGet tax and legal details applicable to 71 Harry Waytiuk Drive
- Tax Year: 2000
Additional FeaturesExplore extra features and benefits
- Security Features: Smoke Detectors
Room Dimensions
| Type | Level | Dimensions |
| Primary Bedroom | Main level | 12.4 x 11.1 |
| Dining room | Main level | 12.4 x 10 |
| Living room | Main level | 14.9 x 13 |
| Kitchen | Main level | 10 x 9 |
| Bedroom | Main level | 10.7 x 10 |
| Bedroom | Main level | 10.7 x 9.6 |

This listing content provided by REALTOR.ca
has
been licensed by REALTOR®
members of The Canadian Real Estate Association
members of The Canadian Real Estate Association
Nearby Listings Stat
Active listings
4
Min Price
$479,900
Max Price
$549,900
Avg Price
$507,400
Days on Market
50 days
Sold listings
3
Min Sold Price
$459,900
Max Sold Price
$640,000
Avg Sold Price
$533,267
Days until Sold
120 days
















