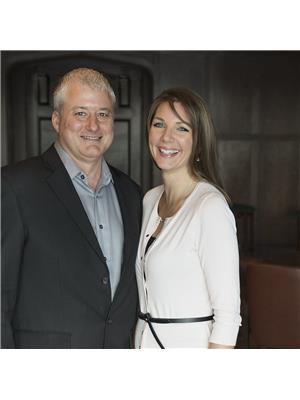46 Harry Waytiuk Drive, East Selkirk
- Bedrooms: 3
- Bathrooms: 2
- Living area: 1232 square feet
- Type: Residential
- Added: 65 days ago
- Updated: 65 days ago
- Last Checked: 2 hours ago
R02//East Selkirk/UNDER CONSTRUCTION WITH A DECEMBER POSSESSION. This home includes all the great features you want! Built on an ICF foundation with TRIPLE pane windows! 9' CEILINGS on the MAIN floor and 9' CEILINGS in the full BASEMENT! Open concept design that features white shaker style cabinets, QUARTZ countertops and soft close cabinets. Master bedrooms features its own personal ensuite with 2 additional bedrooms and full bathroom on the main floor. Oversized 24'x24' garage with CONCRETE driveway. Maintenance free exterior with HARDIE/STONE on the front and stucco on the remaining sides. All situated on a 80'x163' lot just minutes from Winnipeg. Call today to customize your flooring, exterior, countertops....for FREE! Turn key price of ONLY $459,900 with 5 year National New Home Warranty included! PICS of show home, home will vary. (id:1945)
powered by

Property Details
- Cooling: Central air conditioning
- Heating: Forced air, Heat Recovery Ventilation (HRV), High-Efficiency Furnace, Natural gas
- Year Built: 2024
- Structure Type: House
- Architectural Style: Bi-level
Interior Features
- Flooring: Vinyl
- Living Area: 1232
- Bedrooms Total: 3
Exterior & Lot Features
- Lot Features: Closet Organizers, Exterior Walls- 2x6", No Smoking Home, Central Exhaust, No Pet Home, Sump Pump
- Water Source: Municipal water
- Parking Total: 6
- Parking Features: Attached Garage, Other, Other, Other, Other
- Lot Size Dimensions: 80 x 163
Location & Community
- Common Interest: Freehold
Tax & Legal Information
- Tax Year: 2000
Additional Features
- Security Features: Smoke Detectors
Room Dimensions

This listing content provided by REALTOR.ca has
been licensed by REALTOR®
members of The Canadian Real Estate Association
members of The Canadian Real Estate Association
















