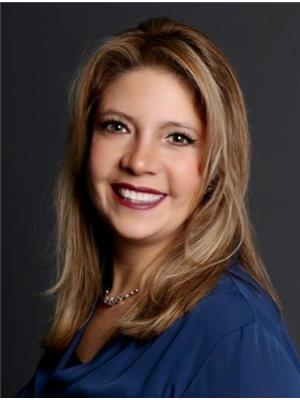2540 Sunnyhurst Close, Oakville
- Bedrooms: 5
- Bathrooms: 5
- Living area: 3398 square feet
- Type: Residential
- Added: 35 days ago
- Updated: 7 days ago
- Last Checked: 17 hours ago
Charming 'Carriage Style' home in Oakville's River Oaks neighbourhood. 4+1 bedroom family home boasting 3398 sqft of finished living space. The whole house has been freshly painted and is available for quick possession. Main level with 9ft ceilings, pot lights, hardwood flooring, renovated eat-in kitchen (2019), butler's pantry and walk-out to the backyard w/newer fence (2018), large deck, patio and plenty of grassy space for kids or pets. 2nd level with convenient bedroom level laundry, 4pc main bath and 3 large bedrooms including primary suite w/walk-in closet and 5pc ensuite bathroom. The bonus 3rd floor loft with walk-in closet and 4pc ensuite bathroom is perfect for a nanny suite, home office or teen retreat! Finished basement with new windows (2023) features a large rec room, 2pc bath, 5th bedroom and loads of storage space. New furnace and A/C (2023). Updated metal roof with 40-year lifetime (2018). Double detached garage and new double driveway (2023). Within the catchment of highly ranked schools, walk to parks, scenic trails, rec centre, shopping and more. Easy access to highways, OTMH, transit and plenty of great amenities! (id:1945)
powered by

Property DetailsKey information about 2540 Sunnyhurst Close
- Cooling: Central air conditioning
- Heating: Forced air, Natural gas
- Stories: 3
- Structure Type: House
- Exterior Features: Brick
- Foundation Details: Poured Concrete
Interior FeaturesDiscover the interior design and amenities
- Basement: Finished, Full
- Appliances: Washer, Refrigerator, Dishwasher, Stove, Dryer, Water Heater
- Bedrooms Total: 5
- Bathrooms Partial: 2
Exterior & Lot FeaturesLearn about the exterior and lot specifics of 2540 Sunnyhurst Close
- Water Source: Municipal water
- Parking Total: 4
- Parking Features: Detached Garage
- Building Features: Fireplace(s)
- Lot Size Dimensions: 51.1 x 88.8 FT
Location & CommunityUnderstand the neighborhood and community
- Directions: River Glen/Sunnyhurst
- Common Interest: Freehold
- Community Features: Community Centre
Utilities & SystemsReview utilities and system installations
- Sewer: Sanitary sewer
Tax & Legal InformationGet tax and legal details applicable to 2540 Sunnyhurst Close
- Tax Annual Amount: 5531
- Zoning Description: RL5 sp:46, RL8

This listing content provided by REALTOR.ca
has
been licensed by REALTOR®
members of The Canadian Real Estate Association
members of The Canadian Real Estate Association
Nearby Listings Stat
Active listings
12
Min Price
$1,638,000
Max Price
$3,399,000
Avg Price
$2,265,750
Days on Market
35 days
Sold listings
34
Min Sold Price
$1,199,500
Max Sold Price
$4,188,000
Avg Sold Price
$2,310,058
Days until Sold
174 days















