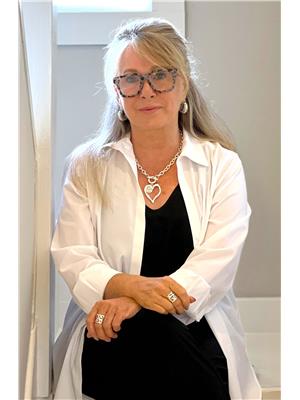1250 Old Parry Sound Road, Utterson
- Bedrooms: 3
- Bathrooms: 3
- Living area: 3681 square feet
- Type: Residential
- Added: 16 days ago
- Updated: 12 days ago
- Last Checked: 4 hours ago
Top 5 Reasons You Will Love This Home: 1) Spectacular 3,681 square foot custom-built ranch bungalow settled on 10-acres of serene, wooded property, with a winding driveway that leads through the trees, offering roughed-in curbside lighting and an abundance of wildlife to enjoy 2) Impressive open-plan layout greeting you with soaring cathedral ceilings in the main vestibule, where wall-to-wall windows at the rear bathe the home in natural light and offer breathtaking views of the surrounding forested landscape 3) High-end kitchen presenting a chef’s dream, featuring sleek quartz countertops, a statement island with extra storage, and upgraded lighting enhancing the elegance of the space 4) Three generously sized bedrooms, including a private primary suite located on the west side of the home, complete with a luxurious ensuite hosting a separate soaker tub and two expansive walk-in closets for a grand retreat 5) Generously sized unfinished basement delivering immense potential and easy access from the main level leading to the oversized three-car garage, providing convenience and ample storage. Age 2. Visit our website for more detailed information. (id:1945)
powered by

Property DetailsKey information about 1250 Old Parry Sound Road
- Cooling: Central air conditioning
- Heating: Forced air, Propane
- Stories: 1
- Year Built: 2022
- Structure Type: House
- Exterior Features: Stone, Vinyl siding
- Foundation Details: Poured Concrete
- Architectural Style: Bungalow
- Type: Custom-Built Ranch Bungalow
- Square Footage: 3,681 sq ft
- Age: 2
- Number Of Bedrooms: 3
- Primary Suite: Private
Interior FeaturesDiscover the interior design and amenities
- Basement: Size: Generously Sized, Condition: Unfinished, Access: Easy Access from Main Level
- Appliances: Refrigerator, Dishwasher, Stove
- Living Area: 3681
- Bedrooms Total: 3
- Fireplaces Total: 1
- Fireplace Features: Electric, Other - See remarks
- Above Grade Finished Area: 3681
- Above Grade Finished Area Units: square feet
- Above Grade Finished Area Source: Plans
- Open Plan Layout: Yes
- Ceiling Height: Soaring Cathedral Ceilings
- Windows: Wall-to-wall Windows
- Natural Light: Abundant Natural Light
- Kitchen: Type: High-End, Countertops: Sleek Quartz, Island: Statement Island with Extra Storage, Lighting: Upgraded Lighting
- Master Bathroom: Features: Luxurious Ensuite, Separate Soaker Tub, Two Expansive Walk-in Closets
Exterior & Lot FeaturesLearn about the exterior and lot specifics of 1250 Old Parry Sound Road
- Lot Features: Crushed stone driveway, Country residential
- Water Source: Drilled Well
- Parking Total: 33
- Parking Features: Attached Garage
- Lot Size: 10 acres
- Driveway: Winding Driveway through Trees
- Curbside Lighting: Ruffed-in
- Wildlife: Abundance of Wildlife
Location & CommunityUnderstand the neighborhood and community
- Directions: Hwy 141/Old Parry Sound Rd
- Common Interest: Freehold
- Subdivision Name: Watt
- Community Features: Quiet Area
- Setting: Serene, Wooded Property
- Views: Breathtaking Views of Surrounding Forested Landscape
Utilities & SystemsReview utilities and system installations
- Sewer: Septic System
Tax & Legal InformationGet tax and legal details applicable to 1250 Old Parry Sound Road
- Tax Annual Amount: 307
- Zoning Description: RU1
Additional FeaturesExplore extra features and benefits
- Garage: Oversized Three-Car Garage
- Storage: Ample Storage Available
Room Dimensions

This listing content provided by REALTOR.ca
has
been licensed by REALTOR®
members of The Canadian Real Estate Association
members of The Canadian Real Estate Association
Nearby Listings Stat
Active listings
1
Min Price
$1,589,000
Max Price
$1,589,000
Avg Price
$1,589,000
Days on Market
16 days
Sold listings
0
Min Sold Price
$0
Max Sold Price
$0
Avg Sold Price
$0
Days until Sold
days
Nearby Places
Additional Information about 1250 Old Parry Sound Road









































