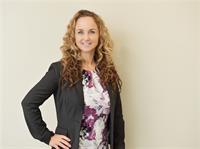54 Queen Street E, Springwater
- Bedrooms: 4
- Bathrooms: 3
- Living area: 1864 square feet
- Type: Residential
Source: Public Records
Note: This property is not currently for sale or for rent on Ovlix.
We have found 6 Houses that closely match the specifications of the property located at 54 Queen Street E with distances ranging from 2 to 9 kilometers away. The prices for these similar properties vary between 699,900 and 884,000.
Recently Sold Properties
Nearby Places
Name
Type
Address
Distance
Rainbow Valley Riding Center
School
1087 Rainbow Valley Rd
7.6 km
Nicholyn Farm
Grocery or supermarket
3088 Horseshoe Valley Rd W
11.2 km
Sugar Ridge Retreat Centre
Campground
5720 Forgets Rd
12.8 km
50's and 60's Diner
Restaurant
288 Main St
13.2 km
Wild Wings Restaurant
Restaurant
321 Main St
13.3 km
Boston Pizza
Restaurant
311 Main St
13.3 km
Settlers' Ghost Golf Club
Park
3421 1 Line N
13.6 km
Saga Resort
Lodging
88 Main St
14.0 km
Barrie KOA
Campground
3138 Penetanguishene Rd
14.1 km
Pizza Pizza
Restaurant
75 Mosley St
14.3 km
Midland Drive-In
Restaurant
1299 The Angela Schmidt Foster Rd
14.9 km
Horseshoe Resort
Lodging
1101 Horseshoe Valley Road West
15.7 km
Property Details
- Cooling: Central air conditioning
- Heating: Forced air, Natural gas
- Stories: 1.5
- Structure Type: House
- Exterior Features: Aluminum siding
- Foundation Details: Poured Concrete
Interior Features
- Basement: Finished, Full
- Appliances: Washer, Refrigerator, Dishwasher, Stove, Dryer
- Living Area: 1864
- Bedrooms Total: 4
- Bathrooms Partial: 1
- Above Grade Finished Area: 1145
- Below Grade Finished Area: 719
- Above Grade Finished Area Units: square feet
- Below Grade Finished Area Units: square feet
- Above Grade Finished Area Source: Other
- Below Grade Finished Area Source: Other
Exterior & Lot Features
- Lot Features: Paved driveway, Automatic Garage Door Opener
- Water Source: Municipal water
- Parking Total: 3
- Parking Features: Attached Garage
Location & Community
- Directions: Yonge St to Queen St. E
- Common Interest: Freehold
- Street Dir Suffix: East
- Subdivision Name: SP73 - Elmvale
Utilities & Systems
- Sewer: Municipal sewage system
Tax & Legal Information
- Tax Annual Amount: 2330.67
- Zoning Description: Residential
Welcome to this newly renovated home in the heart of Elmvale. Open concept main floor living with an updated kitchen with new appliances. The spacious dining room flows into the the living room that is equipped with custom built ins that provide ample storage. Off the kitchen you can enjoy your fully fenced private backyard with multiple seating areas. The second level has 2 great sized bedrooms and a full bath. Downstairs is another large rec room with new carpet and trim and a 4th bedroom that could be used as a master suite with a walk in closet and a beautiful ensuite bath. (id:1945)
Demographic Information
Neighbourhood Education
| Bachelor's degree | 30 |
| University / Below bachelor level | 10 |
| College | 110 |
| University degree at bachelor level or above | 50 |
Neighbourhood Marital Status Stat
| Married | 230 |
| Widowed | 25 |
| Divorced | 35 |
| Separated | 15 |
| Never married | 120 |
| Living common law | 50 |
| Married or living common law | 280 |
| Not married and not living common law | 195 |
Neighbourhood Construction Date
| 1961 to 1980 | 80 |
| 1981 to 1990 | 35 |
| 1991 to 2000 | 40 |
| 1960 or before | 75 |










