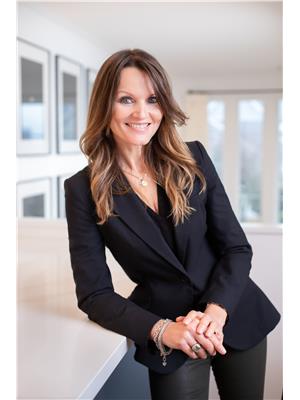130 Ambleside Wy, Sherwood Park
- Bedrooms: 4
- Bathrooms: 4
- Living area: 174.03 square meters
- Type: Residential
- Added: 1 day ago
- Updated: 1 days ago
- Last Checked: 33 minutes ago
Welcome to Your Dream Home in Aspen Trails, Sherwood Park! This stunning newly built 2-storey home is a masterpiece of modern design and functionality. Nestled in the highly sought-after Aspen Trails community, this property offers an unparalleled living experience for families and professionals alike. Key Features Include: Modern and Bright Design, Double Attached Garage, Main Floor Office, Cozy Gas Fireplace, 2nd Floor Bonus Room, Huge Primary Bedroom Retreat, Central Air Conditioning, and a Chefs Kitchen. Located close to parks, schools, shopping, and walking trails, this home combines convenience with a peaceful suburban lifestyle. With 4 bedrooms, 4 bathrooms, a finished basement, and an existing Alberta New Home Warranty- this property is your turn key opportunity. Welcome to Aspen Trails, welcome home. (id:1945)
powered by

Property DetailsKey information about 130 Ambleside Wy
- Cooling: Central air conditioning
- Heating: Forced air
- Stories: 2
- Year Built: 2018
- Structure Type: House
Interior FeaturesDiscover the interior design and amenities
- Basement: Finished, Full
- Appliances: Washer, Refrigerator, Dishwasher, Wine Fridge, Stove, Dryer, Hood Fan, See remarks, Garage door opener, Garage door opener remote(s)
- Living Area: 174.03
- Bedrooms Total: 4
- Bathrooms Partial: 1
Exterior & Lot FeaturesLearn about the exterior and lot specifics of 130 Ambleside Wy
- Lot Features: Cul-de-sac, Private setting, Flat site
- Parking Total: 4
- Parking Features: Attached Garage
Location & CommunityUnderstand the neighborhood and community
- Common Interest: Freehold
- Community Features: Public Swimming Pool
Tax & Legal InformationGet tax and legal details applicable to 130 Ambleside Wy
- Parcel Number: 8180033003
Room Dimensions
| Type | Level | Dimensions |
| Living room | Main level | 4.03m |
| Dining room | Main level | 3.59m |
| Kitchen | Main level | 3.59m |
| Family room | Main level | 4.03m |
| Den | Main level | 2.86m |
| Primary Bedroom | Upper Level | 3.92m |
| Bedroom 2 | Upper Level | 2.83m |
| Bedroom 3 | Upper Level | 2.83m |
| Bedroom 4 | Basement | 2.82m |
| Bonus Room | Upper Level | 4.46m |
| Office | Main level | 2.86m |

This listing content provided by REALTOR.ca
has
been licensed by REALTOR®
members of The Canadian Real Estate Association
members of The Canadian Real Estate Association
Nearby Listings Stat
Active listings
9
Min Price
$475,000
Max Price
$899,900
Avg Price
$657,067
Days on Market
33 days
Sold listings
15
Min Sold Price
$325,000
Max Sold Price
$829,707
Avg Sold Price
$615,101
Days until Sold
29 days
















